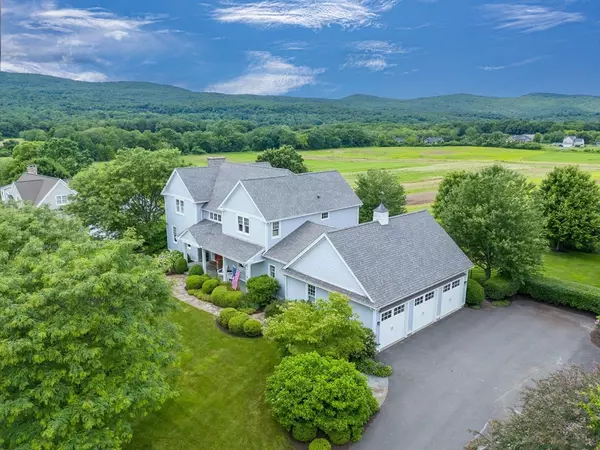8 San Souci Dr South Hadley, MA 01075

UPDATED:
12/20/2024 02:09 AM
Key Details
Property Type Single Family Home
Sub Type Single Family Residence
Listing Status Pending
Purchase Type For Sale
Square Footage 5,079 sqft
Price per Sqft $226
Subdivision Stone Gate
MLS Listing ID 73253220
Style Colonial
Bedrooms 4
Full Baths 4
HOA Y/N false
Year Built 2009
Annual Tax Amount $18,149
Tax Year 2024
Lot Size 0.720 Acres
Acres 0.72
Property Description
Location
State MA
County Hampshire
Zoning AGR
Direction Alvord--->Stone Gate--->San Souci--->#8 on the Right
Rooms
Family Room Closet/Cabinets - Custom Built, Flooring - Hardwood
Basement Full, Partially Finished, Walk-Out Access, Garage Access
Primary Bedroom Level Second
Dining Room Flooring - Hardwood, Crown Molding, Decorative Molding
Kitchen Flooring - Hardwood, Window(s) - Picture, Countertops - Stone/Granite/Solid, Kitchen Island, Cabinets - Upgraded, Deck - Exterior, Exterior Access, Open Floorplan, Recessed Lighting, Stainless Steel Appliances, Pot Filler Faucet, Gas Stove, Lighting - Pendant, Crown Molding
Interior
Interior Features Bathroom - 3/4, Bathroom - Tiled With Shower Stall, Countertops - Upgraded, Steam / Sauna, Closet/Cabinets - Custom Built, Kitchen Island, Wet bar, Wainscoting, Crown Molding, Decorative Molding, Walk-In Closet(s), Closet, Window Seat, Cathedral Ceiling(s), 3/4 Bath, Great Room, Home Office-Separate Entry, Library, Center Hall, Foyer, Central Vacuum, Internet Available - Broadband
Heating Forced Air, Natural Gas, Fireplace
Cooling Central Air
Flooring Tile, Carpet, Hardwood, Wood Laminate, Flooring - Stone/Ceramic Tile, Flooring - Wall to Wall Carpet, Laminate, Flooring - Hardwood
Fireplaces Number 3
Fireplaces Type Family Room, Living Room
Appliance Gas Water Heater, Oven, Dishwasher, Disposal, Microwave, Range, Refrigerator, Washer, Dryer, Wine Refrigerator, Vacuum System, Range Hood
Laundry Flooring - Stone/Ceramic Tile, Attic Access, Second Floor
Exterior
Exterior Feature Porch, Deck - Composite, Rain Gutters, Hot Tub/Spa, Storage, Professional Landscaping, Sprinkler System, Fenced Yard, Stone Wall
Garage Spaces 3.0
Fence Fenced
Community Features Golf, House of Worship, Marina, Public School, University, Sidewalks
Roof Type Shingle
Total Parking Spaces 4
Garage Yes
Building
Lot Description Gentle Sloping
Foundation Concrete Perimeter
Sewer Public Sewer
Water Public
Schools
Elementary Schools Plains/Mosier
Middle Schools Michael E Smith
High Schools Shhs
Others
Senior Community false
GET MORE INFORMATION




