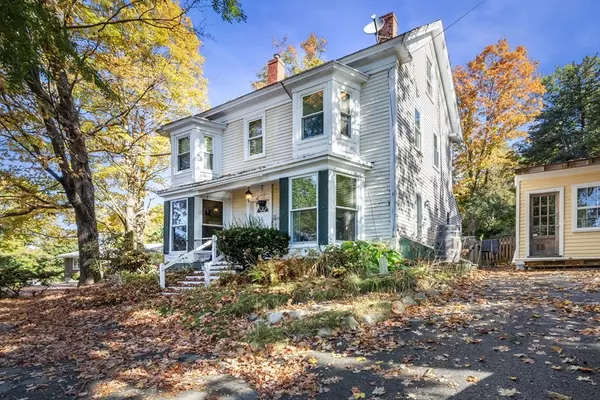44B High St #B Topsfield, MA 01983

UPDATED:
12/04/2024 03:42 PM
Key Details
Property Type Condo
Sub Type Condominium
Listing Status Pending
Purchase Type For Sale
Square Footage 847 sqft
Price per Sqft $413
MLS Listing ID 73300562
Bedrooms 1
Full Baths 1
Year Built 1839
Annual Tax Amount $3,581
Tax Year 2023
Property Description
Location
State MA
County Essex
Zoning CR
Direction Rte 1 to High St
Rooms
Basement Y
Primary Bedroom Level Second
Interior
Interior Features Den
Heating Forced Air, Natural Gas
Cooling None
Flooring Wood
Exterior
Exterior Feature Patio, Storage, Fenced Yard, Garden
Fence Fenced
Community Features Public Transportation, Shopping, Pool, Tennis Court(s), Park, Walk/Jog Trails, Stable(s), Golf, Medical Facility, Laundromat, Bike Path, Conservation Area, Highway Access, House of Worship, Marina, Public School, T-Station
Waterfront Description Beach Front
Total Parking Spaces 2
Garage No
Building
Story 2
Sewer Private Sewer
Water Public
Others
Pets Allowed Yes
Senior Community false
GET MORE INFORMATION




