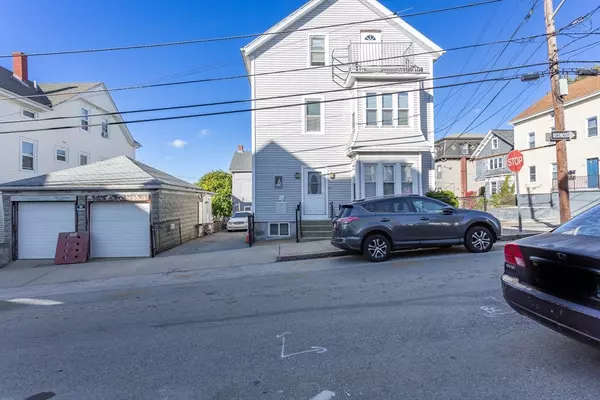474 William St Fall River, MA 02721

UPDATED:
12/05/2024 08:30 AM
Key Details
Property Type Multi-Family
Sub Type 3 Family
Listing Status Pending
Purchase Type For Sale
Square Footage 2,808 sqft
Price per Sqft $178
MLS Listing ID 73311453
Bedrooms 6
Full Baths 3
Year Built 1900
Annual Tax Amount $5,023
Tax Year 2024
Lot Size 3,484 Sqft
Acres 0.08
Property Description
Location
State MA
County Bristol
Direction Use GPS.
Rooms
Basement Full, Partially Finished, Concrete
Interior
Interior Features Ceiling Fan(s), Bathroom With Tub & Shower, Internet Available - Unknown, Pantry, Slider, Living Room, Dining Room, Kitchen, Living RM/Dining RM Combo
Heating Natural Gas, Space Heater, Electric
Cooling Individual, None
Flooring Carpet, Varies, Laminate, Hardwood, Tile
Appliance Range, Refrigerator
Exterior
Exterior Feature Balcony/Deck, Balcony, Rain Gutters, Varies per Unit
Garage Spaces 2.0
Community Features Public Transportation, Shopping, Medical Facility, Laundromat, Highway Access, Public School, Sidewalks
Utilities Available for Gas Range, for Gas Oven, Varies per Unit
Roof Type Shingle
Total Parking Spaces 2
Garage Yes
Building
Lot Description Level
Story 6
Foundation Granite
Sewer Public Sewer
Water Public
Schools
Elementary Schools John Doran
Middle Schools John Doran
High Schools Bmc Durfee
Others
Senior Community false
GET MORE INFORMATION




