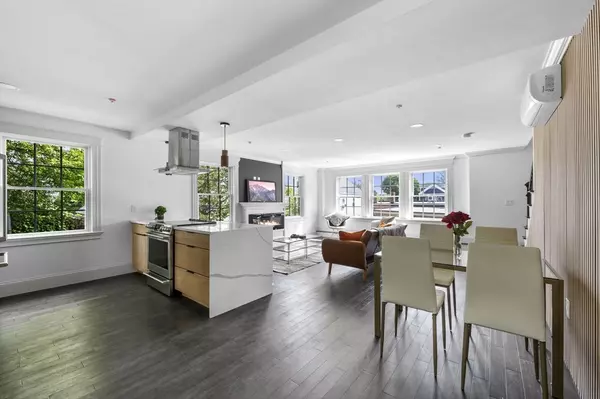10 Osborne St Salem, MA 01970

UPDATED:
12/05/2024 08:39 PM
Key Details
Property Type Multi-Family
Sub Type 2 Family - 2 Units Side by Side
Listing Status Active
Purchase Type For Sale
Square Footage 3,613 sqft
Price per Sqft $423
MLS Listing ID 73315218
Bedrooms 6
Full Baths 4
Half Baths 2
Year Built 2024
Annual Tax Amount $7,452
Tax Year 2024
Lot Size 6,969 Sqft
Acres 0.16
Property Description
Location
State MA
County Essex
Zoning B
Direction North St to Osborne St
Interior
Interior Features Ceiling Fan(s), Cathedral/Vaulted Ceilings, Storage, Stone/Granite/Solid Counters, Bathroom with Shower Stall, Bathroom With Tub & Shower, Pantry, Crown Molding, Walk-In Closet(s), Kitchen, Laundry Room, Living RM/Dining RM Combo, Office/Den
Heating Heat Pump, Electric, Radiant, Ductless
Cooling Heat Pump, Ductless
Flooring Tile, Hardwood
Fireplaces Number 2
Fireplaces Type Gas
Appliance Range, Disposal, ENERGY STAR Qualified Refrigerator, Wine Refrigerator, ENERGY STAR Qualified Dishwasher, Range Hood, Plumbed For Ice Maker
Laundry Washer & Dryer Hookup, Electric Dryer Hookup, Washer Hookup
Exterior
Garage Spaces 4.0
Community Features Public Transportation, Shopping, Park, Walk/Jog Trails, Golf, Bike Path, Highway Access, Marina, T-Station
Utilities Available for Electric Range, for Electric Dryer, Washer Hookup, Icemaker Connection
Waterfront Description Beach Front,River,1/10 to 3/10 To Beach,Beach Ownership(Public)
Roof Type Shingle,Rubber,Metal
Garage Yes
Building
Lot Description Gentle Sloping
Story 6
Foundation Concrete Perimeter
Sewer Public Sewer
Water Public
Others
Senior Community false
Acceptable Financing Contract
Listing Terms Contract
GET MORE INFORMATION




