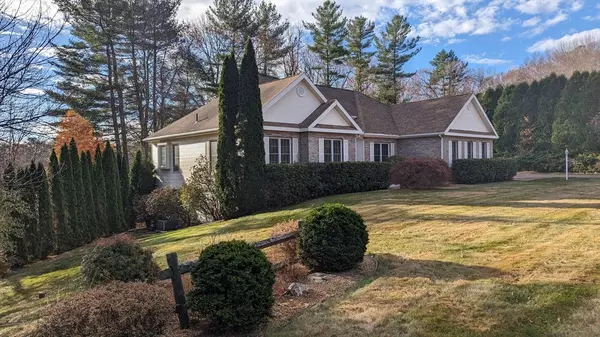36 Brackett Hill Rd Charlton, MA 01507

UPDATED:
12/20/2024 08:30 AM
Key Details
Property Type Single Family Home
Sub Type Single Family Residence
Listing Status Pending
Purchase Type For Sale
Square Footage 2,842 sqft
Price per Sqft $228
MLS Listing ID 73316670
Style Ranch
Bedrooms 3
Full Baths 2
Half Baths 2
HOA Y/N false
Year Built 1998
Annual Tax Amount $6,048
Tax Year 2024
Lot Size 1.190 Acres
Acres 1.19
Property Description
Location
State MA
County Worcester
Zoning A
Direction Hammond Hill to Brackett Hill
Rooms
Family Room Bathroom - Half, Closet, Closet/Cabinets - Custom Built, Flooring - Wall to Wall Carpet, Wet Bar, Exterior Access, Open Floorplan, Recessed Lighting
Basement Full, Finished, Walk-Out Access, Interior Entry, Radon Remediation System
Primary Bedroom Level Main, First
Dining Room Flooring - Hardwood, Open Floorplan, Wainscoting, Lighting - Overhead, Crown Molding
Kitchen Flooring - Hardwood, Dining Area, Pantry, Countertops - Stone/Granite/Solid, Breakfast Bar / Nook, Dryer Hookup - Electric, High Speed Internet Hookup, Open Floorplan, Recessed Lighting, Stainless Steel Appliances, Washer Hookup, Peninsula
Interior
Interior Features Cathedral Ceiling(s), Ceiling Fan(s), Open Floorplan, Lighting - Overhead, Bathroom - Half, Entrance Foyer, Office, Bathroom, Internet Available - Unknown
Heating Baseboard, Oil
Cooling Central Air
Flooring Wood, Carpet, Laminate, Hardwood, Flooring - Wall to Wall Carpet, Flooring - Vinyl
Fireplaces Number 1
Fireplaces Type Living Room
Appliance Water Heater, Range, Water Treatment
Exterior
Exterior Feature Deck
Garage Spaces 2.0
Community Features Walk/Jog Trails, Highway Access, Public School
View Y/N Yes
View Scenic View(s)
Roof Type Shingle
Total Parking Spaces 6
Garage Yes
Building
Lot Description Corner Lot, Level
Foundation Concrete Perimeter
Sewer Private Sewer
Water Private
Others
Senior Community false
Acceptable Financing Contract
Listing Terms Contract
GET MORE INFORMATION




