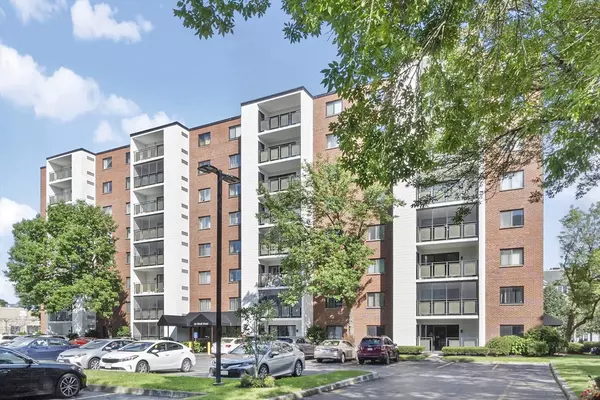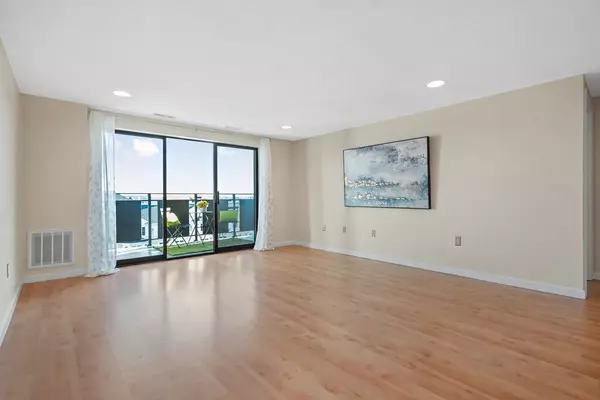28 Ninth St #704 Medford, MA 02155

UPDATED:
12/11/2024 12:57 AM
Key Details
Property Type Condo
Sub Type Condominium
Listing Status Pending
Purchase Type For Sale
Square Footage 1,128 sqft
Price per Sqft $566
MLS Listing ID 73317743
Bedrooms 2
Full Baths 2
HOA Fees $536/mo
Year Built 1986
Annual Tax Amount $4,528
Tax Year 2024
Property Description
Location
State MA
County Middlesex
Area Wellington
Direction Wellington Circle Middlesex Ave to Ninth St, left onto Brainard Ave, left into Visitor Parking Lot
Rooms
Basement Y
Primary Bedroom Level First
Dining Room Flooring - Laminate, Open Floorplan, Recessed Lighting, Lighting - Pendant
Kitchen Flooring - Laminate, Countertops - Stone/Granite/Solid, Countertops - Upgraded, Breakfast Bar / Nook, Open Floorplan, Stainless Steel Appliances, Lighting - Overhead
Interior
Heating Forced Air, Heat Pump
Cooling Central Air, Heat Pump
Flooring Carpet, Laminate
Appliance Range, Dishwasher, Disposal, Microwave, Refrigerator, Washer/Dryer, Plumbed For Ice Maker
Laundry Electric Dryer Hookup, Washer Hookup, First Floor, In Unit
Exterior
Exterior Feature Deck - Roof + Access Rights, Balcony, Hot Tub/Spa, City View(s), Professional Landscaping, Tennis Court(s)
Pool Association, In Ground
Community Features Public Transportation, Shopping, Park, Walk/Jog Trails, Bike Path, Conservation Area, Highway Access, Marina, Public School, T-Station, University
Utilities Available for Electric Range, for Electric Dryer, Washer Hookup, Icemaker Connection
Waterfront Description Beach Front,Lake/Pond,Beach Ownership(Public)
View Y/N Yes
View City
Roof Type Rubber
Total Parking Spaces 3
Garage No
Building
Story 1
Sewer Public Sewer
Water Public
Schools
High Schools Medford High
Others
Pets Allowed Yes w/ Restrictions
Senior Community false
GET MORE INFORMATION




