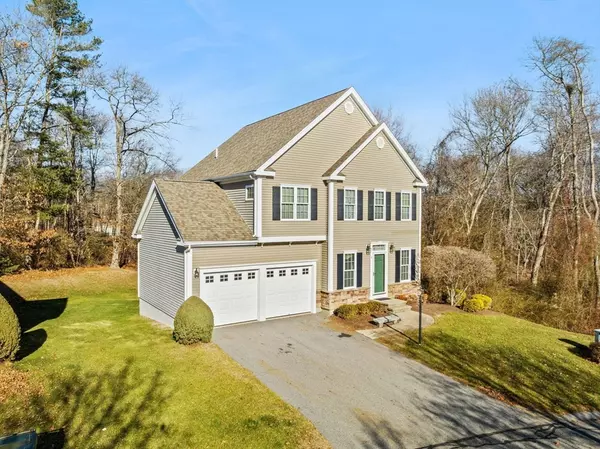3 Heather Way #3 Raynham, MA 02767

UPDATED:
12/14/2024 01:49 PM
Key Details
Property Type Condo
Sub Type Condominium
Listing Status Active
Purchase Type For Sale
Square Footage 3,102 sqft
Price per Sqft $232
MLS Listing ID 73318552
Bedrooms 3
Full Baths 2
Half Baths 1
HOA Fees $262/mo
Year Built 2005
Annual Tax Amount $7,176
Tax Year 2024
Property Description
Location
State MA
County Bristol
Zoning Res
Direction Broadway (Rt138) to Sunflower or Elm St East to Sunflower to Heather Way
Rooms
Family Room Flooring - Hardwood, Open Floorplan
Basement Y
Primary Bedroom Level Second
Dining Room Flooring - Hardwood, Open Floorplan
Kitchen Flooring - Stone/Ceramic Tile, Dining Area, Kitchen Island, Breakfast Bar / Nook, Open Floorplan
Interior
Interior Features Media Room, Home Office, Kitchen, Central Vacuum
Heating Forced Air, Natural Gas, Unit Control
Cooling Central Air
Flooring Tile, Carpet, Hardwood, Flooring - Wall to Wall Carpet, Flooring - Stone/Ceramic Tile
Fireplaces Number 1
Appliance Range, Dishwasher, Microwave, Refrigerator, Washer, Dryer
Laundry In Building, Electric Dryer Hookup
Exterior
Exterior Feature Porch, Deck, Deck - Composite, Screens, Rain Gutters, Professional Landscaping
Garage Spaces 2.0
Community Features Shopping, Stable(s), Golf, Medical Facility, Conservation Area, Highway Access, House of Worship, Public School
Utilities Available for Gas Range, for Gas Oven, for Electric Oven, for Electric Dryer
Roof Type Shingle
Total Parking Spaces 4
Garage Yes
Building
Story 3
Sewer Other
Water Public
Schools
Elementary Schools Merril/Lalibert
Middle Schools Raynham
High Schools Bwtr-Raynham
Others
Senior Community false
GET MORE INFORMATION




