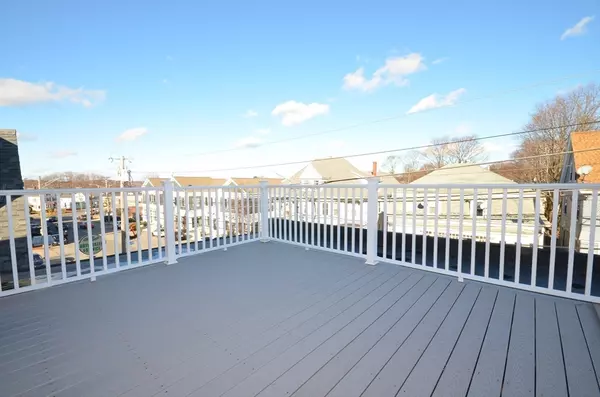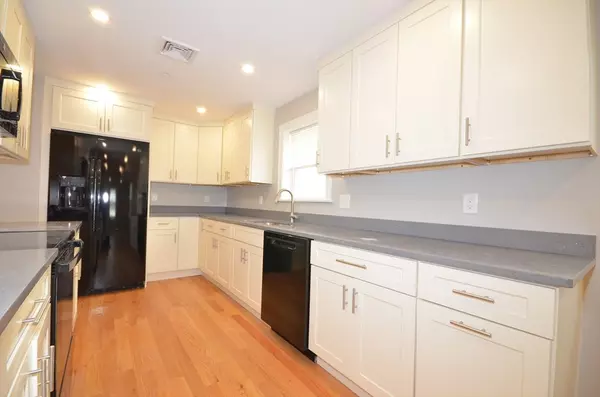87 Main St #B North Andover, MA 01845

UPDATED:
12/22/2024 05:13 PM
Key Details
Property Type Multi-Family, Townhouse
Sub Type Attached (Townhouse/Rowhouse/Duplex)
Listing Status Active
Purchase Type For Rent
Square Footage 1,505 sqft
MLS Listing ID 73320411
Bedrooms 3
Full Baths 2
HOA Y/N false
Rental Info Short Term Lease,Lease Terms(Negot.),Term of Rental(12)
Year Built 1900
Available Date 2025-01-01
Property Description
Location
State MA
County Essex
Direction Between Waverly Road and First Street on Main Street.
Rooms
Primary Bedroom Level Main, Second
Dining Room Flooring - Hardwood, Recessed Lighting
Kitchen Flooring - Hardwood, Countertops - Stone/Granite/Solid, Open Floorplan, Recessed Lighting
Interior
Interior Features Recessed Lighting, Home Office
Heating Natural Gas, Individual, Unit Control
Flooring Hardwood
Appliance Range, Dishwasher, Microwave, Refrigerator, Instant Hot Water
Laundry Flooring - Hardwood, Electric Dryer Hookup, Washer Hookup, Third Floor, Dryer Hookups in Unit, Washer Hookups in Unit
Exterior
Exterior Feature Deck - Composite
Community Features Public Transportation, Shopping, Park, Walk/Jog Trails, Medical Facility, Conservation Area, Highway Access, Public School, T-Station
Total Parking Spaces 2
Garage No
Others
Pets Allowed Yes w/ Restrictions
Senior Community false
GET MORE INFORMATION




