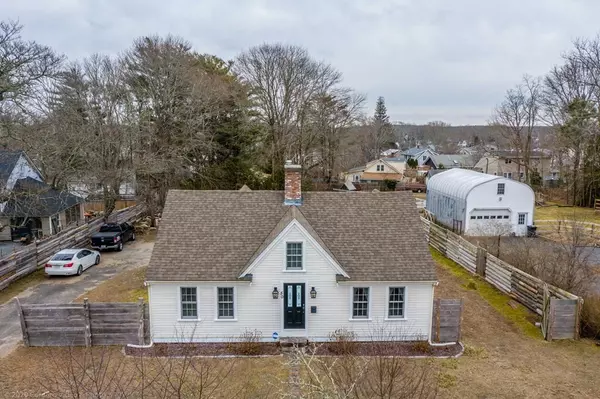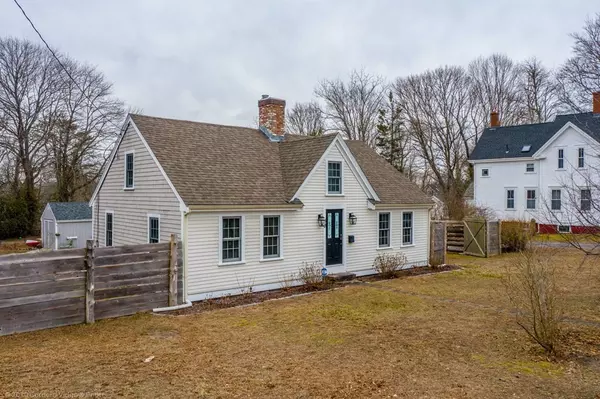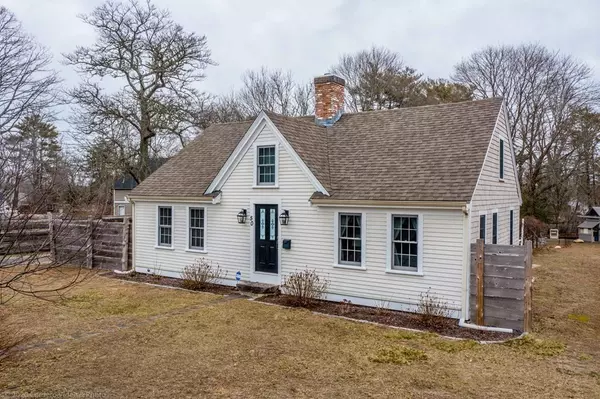For more information regarding the value of a property, please contact us for a free consultation.
50 Gibbs Ave Wareham, MA 02571
Want to know what your home might be worth? Contact us for a FREE valuation!

Our team is ready to help you sell your home for the highest possible price ASAP
Key Details
Sold Price $385,000
Property Type Single Family Home
Sub Type Single Family Residence
Listing Status Sold
Purchase Type For Sale
Square Footage 2,097 sqft
Price per Sqft $183
Subdivision (Village)
MLS Listing ID 72799984
Sold Date 06/18/21
Style Cape
Bedrooms 3
Full Baths 1
Year Built 1700
Annual Tax Amount $3,931
Tax Year 2021
Lot Size 0.460 Acres
Acres 0.46
Property Description
Do you love the older post and beam look but do not want to deal with the problems of being outdated? This is the home for you! Check out this BEAUTIFUL modern, slightly updated circa 1700 home! Updates including roofing, windows, siding, heating, hot water, electrical as of 2011. Enjoy cooking on granite countertops over looking the beautiful back yard that includes a fruitful grapevine! First floor includes an extra pantry for storage, a breakfast nook/ office desk area on the side of the gorgeous dining room. Enjoy a large bedroom on one side that has its own entry into bathroom with the living room off the other side of dining room! Upstairs offers a open floor plan that current owners are using as one spacious bedroom and an extra sitting area. Also a 220v Plug on back patio that was previously used for a hot tub.
Location
State MA
County Plymouth
Zoning RES
Direction Use GPS
Rooms
Basement Partial
Interior
Heating Hot Water, Natural Gas
Cooling None
Flooring Wood, Tile
Fireplaces Number 3
Appliance Range, Oven, Dishwasher, Microwave, Refrigerator, Freezer, Washer, Dryer, Gas Water Heater, Utility Connections for Gas Range, Utility Connections for Electric Range, Utility Connections for Gas Oven
Exterior
Fence Fenced/Enclosed
Community Features Public Transportation, Shopping, Highway Access, House of Worship, Public School
Utilities Available for Gas Range, for Electric Range, for Gas Oven
Roof Type Shingle
Total Parking Spaces 5
Garage No
Building
Foundation Stone, Irregular
Sewer Public Sewer
Water Public
Architectural Style Cape
Schools
Elementary Schools Decas
Middle Schools Wareham Middle
High Schools Whs/Upper Cape
Others
Acceptable Financing Contract
Listing Terms Contract
Read Less
Bought with Team ROSO • RE/MAX Vantage



