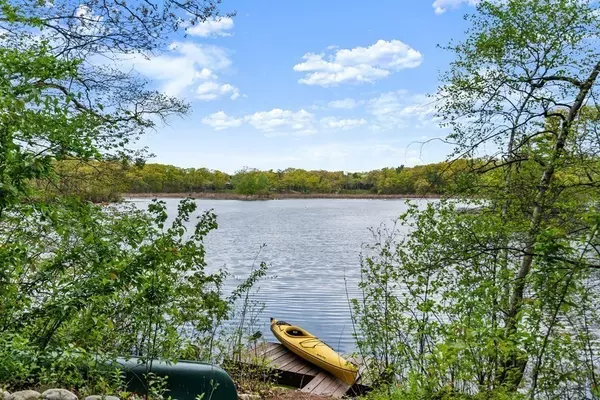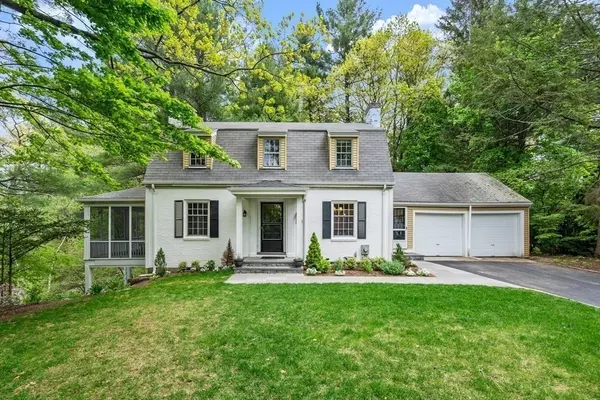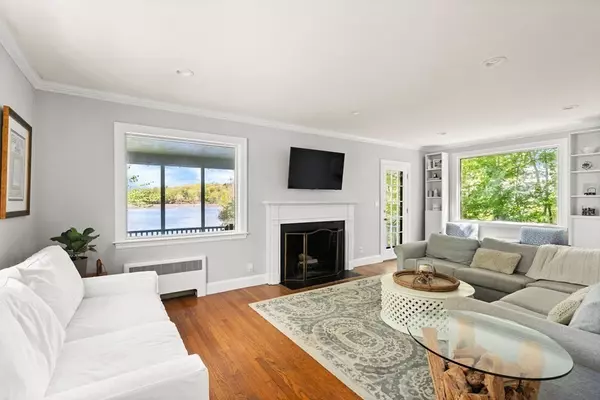For more information regarding the value of a property, please contact us for a free consultation.
300 Islington Rd Newton, MA 02466
Want to know what your home might be worth? Contact us for a FREE valuation!

Our team is ready to help you sell your home for the highest possible price ASAP
Key Details
Sold Price $1,800,000
Property Type Single Family Home
Sub Type Single Family Residence
Listing Status Sold
Purchase Type For Sale
Square Footage 2,459 sqft
Price per Sqft $732
Subdivision Auburndale
MLS Listing ID 72832062
Sold Date 06/18/21
Style Colonial
Bedrooms 3
Full Baths 1
Half Baths 1
Year Built 1935
Annual Tax Amount $13,629
Tax Year 2021
Lot Size 0.260 Acres
Acres 0.26
Property Description
CHARLES RIVER WATERFRONT! A rare opportunity to own a sensational renovated home along with a private dock, on the banks of the Charles River in the sought after area of Newton's Islington Peninsula. Water views of Charles River, with its natural beauty and with kayakers and swans . The open flow of this well designed home includes includes a recently remodeled kitchen, dining area, and new windows to enhance the views. The large and private yard has been recently redesigned with lovely landscaping and hardscaping. Privavte setting includes a scenic wooded area, A unique and highly desirable property – must be seen!
Location
State MA
County Middlesex
Zoning SR3
Direction Commonwealth Ave. to Islington Rd.
Rooms
Basement Partially Finished
Primary Bedroom Level Second
Dining Room Flooring - Hardwood
Kitchen Flooring - Hardwood, Countertops - Stone/Granite/Solid, Kitchen Island, Open Floorplan
Interior
Interior Features Play Room, Foyer, Sun Room
Heating Baseboard, Natural Gas, Fireplace(s)
Cooling None
Flooring Tile, Hardwood, Flooring - Stone/Ceramic Tile, Flooring - Hardwood
Fireplaces Number 2
Fireplaces Type Living Room
Appliance Range, Oven, Dishwasher, Disposal, Microwave, Countertop Range, Refrigerator, Washer, Dryer, Gas Water Heater, Utility Connections for Gas Range, Utility Connections for Electric Oven, Utility Connections for Gas Dryer
Laundry In Basement, Washer Hookup
Exterior
Exterior Feature Sprinkler System
Garage Spaces 2.0
Community Features Public Transportation, Shopping, Highway Access
Utilities Available for Gas Range, for Electric Oven, for Gas Dryer, Washer Hookup
Waterfront Description Waterfront, River, Dock/Mooring
View Y/N Yes
View Scenic View(s)
Roof Type Shingle
Total Parking Spaces 4
Garage Yes
Building
Lot Description Cul-De-Sac, Wooded, Gentle Sloping
Foundation Concrete Perimeter
Sewer Public Sewer
Water Public
Architectural Style Colonial
Schools
Elementary Schools Burr
Middle Schools Day
High Schools Nnhs
Read Less
Bought with Luan White • Coldwell Banker Realty - Brookline



