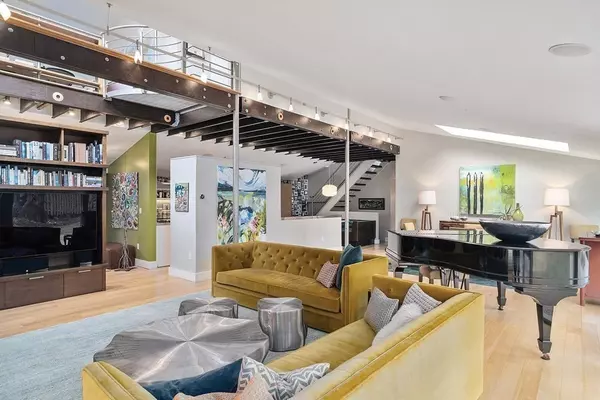For more information regarding the value of a property, please contact us for a free consultation.
105 Seaver St Brookline, MA 02445
Want to know what your home might be worth? Contact us for a FREE valuation!

Our team is ready to help you sell your home for the highest possible price ASAP
Key Details
Sold Price $3,550,000
Property Type Single Family Home
Sub Type Single Family Residence
Listing Status Sold
Purchase Type For Sale
Square Footage 3,785 sqft
Price per Sqft $937
Subdivision Fisher Hill
MLS Listing ID 72809367
Sold Date 06/16/21
Style Contemporary, Mid-Century Modern
Bedrooms 5
Full Baths 3
Half Baths 1
HOA Y/N false
Year Built 1965
Annual Tax Amount $25,053
Tax Year 2021
Lot Size 0.360 Acres
Acres 0.36
Property Description
Sited on top of Fisher Hill. Level 15,000sf lot. Extraordinary Mid-Century Modern home offers tall-ceilings, dramatic spaces, open plan, walls of glass and sunlight. 1st floor consists of sky-lit great-room surrounded by floor to ceiling windows, overlooking a professionally manicured lawn and garden. Living, dining and kitchen have radiant heated floors and blend seamlessly together. Kitchen offers Stainless counters, Sub-Zero, Bertazzoni range. Two bedrooms and full bathroom are on this level along with a laundry/work space. 2nd floor has delightful, bright master-suite, with ample closet space, recently renovated bathroom and home office with vaulted ceilings. Two other family bedrooms and nicely renovated bathroom are on this level. Lower level has an above-grade family room, office, utilities and storage. Multi-zone A/C and Alpine hi-eff heating system, 2-car attached garage. Convenient to all that Brookline has to offer including MBTA D-line, schools, shops/restaurants.
Location
State MA
County Norfolk
Zoning S15
Direction Take Leicester from Chestnut Hill Ave, past the entrance to Longyear, left on Seaver. House on Right
Rooms
Family Room Flooring - Stone/Ceramic Tile, Exterior Access, Open Floorplan, Recessed Lighting, Slider
Basement Partial, Finished, Walk-Out Access, Interior Entry, Slab
Primary Bedroom Level Second
Dining Room Skylight, Vaulted Ceiling(s), Flooring - Hardwood, Window(s) - Picture, Exterior Access, Open Floorplan, Lighting - Pendant
Kitchen Flooring - Hardwood, Dining Area, Countertops - Stone/Granite/Solid, Kitchen Island, Exterior Access, Open Floorplan, Lighting - Pendant
Interior
Interior Features Bathroom - Half, Countertops - Stone/Granite/Solid, Recessed Lighting, Lighting - Sconce, Ceiling - Vaulted, Closet/Cabinets - Custom Built, Lighting - Pendant, Bathroom, Home Office, Exercise Room, Wired for Sound, Internet Available - Broadband
Heating Forced Air, Baseboard, Radiant, Natural Gas, Hydro Air
Cooling Central Air, Dual
Flooring Wood, Tile, Carpet, Hardwood, Stone / Slate, Flooring - Stone/Ceramic Tile, Flooring - Hardwood
Fireplaces Number 1
Fireplaces Type Living Room
Appliance Range, Dishwasher, Disposal, Microwave, Refrigerator, Washer, Dryer, Range Hood, Gas Water Heater, Tank Water Heater, Plumbed For Ice Maker, Utility Connections for Gas Range, Utility Connections for Gas Oven, Utility Connections for Gas Dryer, Utility Connections Outdoor Gas Grill Hookup
Laundry Window(s) - Picture, Gas Dryer Hookup, Washer Hookup, Lighting - Pendant, First Floor
Exterior
Exterior Feature Balcony - Exterior, Balcony, Rain Gutters, Professional Landscaping, Sprinkler System, Stone Wall
Garage Spaces 2.0
Fence Fenced
Community Features Public Transportation, Shopping, Walk/Jog Trails, Highway Access, House of Worship, Public School, T-Station, Sidewalks
Utilities Available for Gas Range, for Gas Oven, for Gas Dryer, Washer Hookup, Icemaker Connection, Outdoor Gas Grill Hookup
Roof Type Shingle
Total Parking Spaces 2
Garage Yes
Building
Lot Description Level, Other
Foundation Concrete Perimeter, Slab
Sewer Public Sewer
Water Public
Schools
Elementary Schools Runkle
High Schools Brookline High
Others
Senior Community false
Acceptable Financing Contract
Listing Terms Contract
Read Less
Bought with Hilary Maddox • Compass



