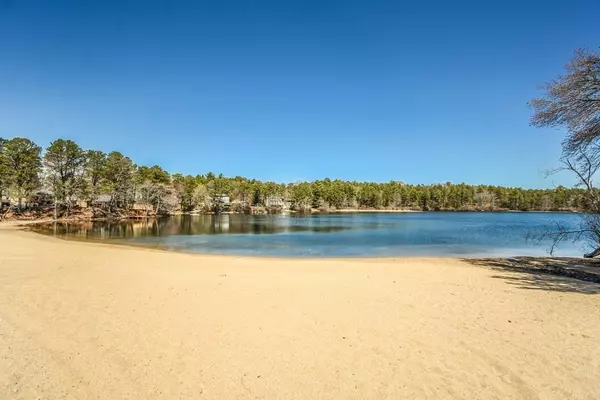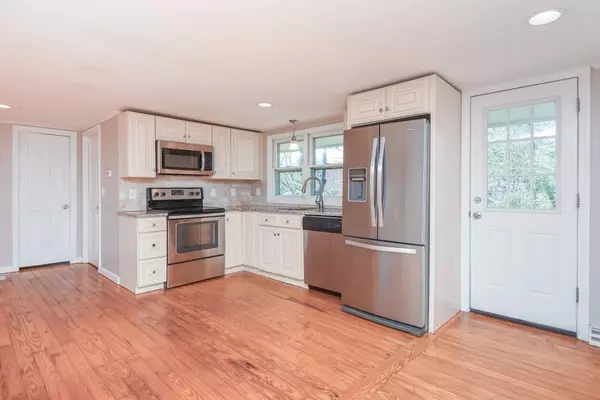For more information regarding the value of a property, please contact us for a free consultation.
22 Jocelyn Ave Plymouth, MA 02360
Want to know what your home might be worth? Contact us for a FREE valuation!

Our team is ready to help you sell your home for the highest possible price ASAP
Key Details
Sold Price $300,000
Property Type Single Family Home
Sub Type Single Family Residence
Listing Status Sold
Purchase Type For Sale
Square Footage 720 sqft
Price per Sqft $416
Subdivision West Wind Shores
MLS Listing ID 72822147
Sold Date 06/11/21
Style Ranch
Bedrooms 2
Full Baths 1
HOA Y/N false
Year Built 1964
Annual Tax Amount $3,759
Tax Year 2021
Lot Size 0.460 Acres
Acres 0.46
Property Description
Want to be close to the Cape and the beach?, this is it! A great condo alternative, someone starting out, downsizing, or looking for a second home! This 2 bed ranch has an open floor plan giving you many options for creating your own perfect space. With a spacious living, dining and kitchen area, you can combine the spaces! Modern and updated with hardwood throughout. In a quiet neighborhood and just a short walk to the beach, water views from the street. Updated by the previous owner in 2015 there isn't much left to do. The roof was done in 2021, the well water pump replaced in 2017, septic system passed title 5 and we are just waiting on water results. The home sits on a double lot giving you many options to expand or add a garage. Located in a quiet neighborhood; with deeded beach rights to Wall Pond Beach and close to Big Sandy Beach. WOW, the location can't be beat. ENJOY everything Plymouth has to offer, shopping, restaurants, golfing, hiking trails and close to Cape Cod
Location
State MA
County Plymouth
Zoning R25
Direction Bourne Rd to Enchanted Ln to Wallwind Dr to Jocelyn Ave
Rooms
Basement Partial, Dirt Floor, Unfinished
Primary Bedroom Level First
Kitchen Flooring - Hardwood, Dining Area, Countertops - Stone/Granite/Solid, Dryer Hookup - Electric, Exterior Access, Open Floorplan, Recessed Lighting, Remodeled, Stainless Steel Appliances, Washer Hookup, Lighting - Overhead
Interior
Heating Forced Air, Natural Gas, Propane
Cooling Window Unit(s)
Flooring Tile, Hardwood
Appliance Range, Dishwasher, Propane Water Heater, Plumbed For Ice Maker, Utility Connections for Electric Range, Utility Connections for Electric Dryer
Laundry Laundry Closet, Flooring - Hardwood, Electric Dryer Hookup, Washer Hookup, First Floor
Exterior
Exterior Feature Storage
Community Features Walk/Jog Trails, Golf, Conservation Area, Highway Access, Public School
Utilities Available for Electric Range, for Electric Dryer, Washer Hookup, Icemaker Connection
Waterfront Description Beach Front, Lake/Pond, 0 to 1/10 Mile To Beach, Beach Ownership(Deeded Rights)
Roof Type Shingle
Total Parking Spaces 4
Garage No
Building
Lot Description Wooded
Foundation Block, Other
Sewer Private Sewer
Water Private
Others
Senior Community false
Read Less
Bought with Tammy McKenney • LAER Realty Partners/LAER LUX



