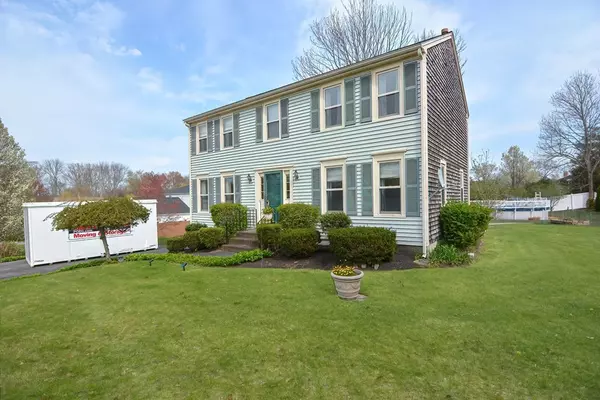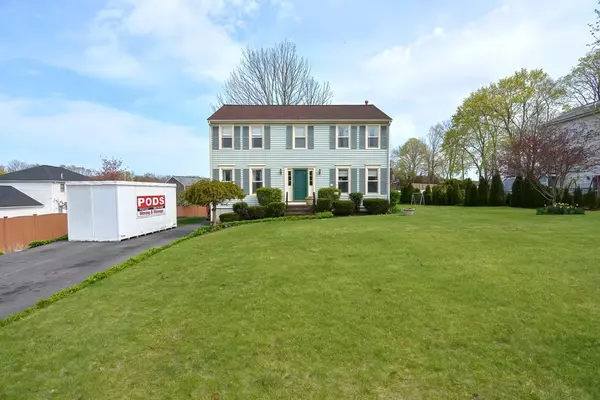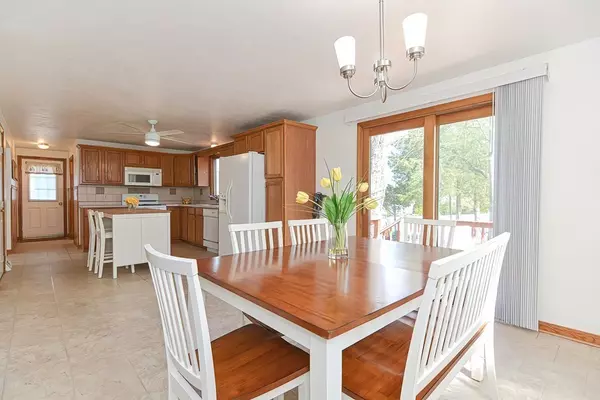For more information regarding the value of a property, please contact us for a free consultation.
1 Sandy Hill Dr Bridgewater, MA 02324
Want to know what your home might be worth? Contact us for a FREE valuation!

Our team is ready to help you sell your home for the highest possible price ASAP
Key Details
Sold Price $530,000
Property Type Single Family Home
Sub Type Single Family Residence
Listing Status Sold
Purchase Type For Sale
Square Footage 2,208 sqft
Price per Sqft $240
MLS Listing ID 72823382
Sold Date 06/10/21
Style Colonial
Bedrooms 3
Full Baths 2
Year Built 1995
Annual Tax Amount $5,659
Tax Year 2021
Lot Size 0.450 Acres
Acres 0.45
Property Description
Bright and spacious 3 bed 2 full bath Colonial set back in a quiet cul-de-sac neighborhood. Formal living room w/ gleaming hardwoods to your left as you enter & comfortable family room to your right. The large eat in kitchen spans almost the entire back of this colonial with an abundance of cabinets, dining area & slider to deck. Full bathroom w/shower stall completes the 1st floor. Ascend up the new hardwood stairs to primary bedroom w/ a Kohler tub, custom walk-in closet, an additional closet & brand-new hickory hardwood floors. Two additional large bedrooms & a full bath with new floor, sink & tile complete the second floor. Finished basement with a 16x12 entertainment room, complete with its own custom puppet show, 12x12 den, laundry room with cabinets & countertop plus huge walk-in pantry. Outside your oasis awaits with double tiered deck, young 2019 above ground pool, and two storage sheds. Young roof. This is one you don’t want to miss! OH Sat 11-1 & Sun 12-2, No Appt needed.
Location
State MA
County Plymouth
Zoning RES
Direction High St - Oak St - Sandy Hill Drive
Rooms
Family Room Ceiling Fan(s), Flooring - Wall to Wall Carpet
Basement Full, Partially Finished
Primary Bedroom Level Second
Kitchen Flooring - Laminate, Dining Area, Pantry, Deck - Exterior, Slider
Interior
Interior Features Chair Rail, Bonus Room, Den
Heating Forced Air, Natural Gas
Cooling Central Air
Flooring Tile, Carpet, Laminate, Hardwood, Flooring - Wall to Wall Carpet
Appliance Range, Dishwasher, Microwave, Refrigerator, Washer, Dryer, Gas Water Heater, Utility Connections for Gas Range, Utility Connections for Gas Dryer
Laundry Closet/Cabinets - Custom Built, Flooring - Wall to Wall Carpet, In Basement, Washer Hookup
Exterior
Exterior Feature Storage
Pool Above Ground
Community Features Shopping, Public School, University
Utilities Available for Gas Range, for Gas Dryer, Washer Hookup
Roof Type Shingle
Total Parking Spaces 6
Garage No
Private Pool true
Building
Lot Description Cul-De-Sac, Level
Foundation Concrete Perimeter
Sewer Private Sewer
Water Public
Read Less
Bought with Gregory Anderson • A. C. B. Realty Inc.
GET MORE INFORMATION




