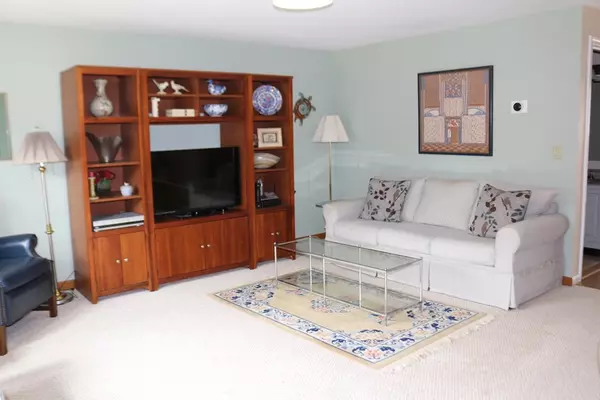For more information regarding the value of a property, please contact us for a free consultation.
68 Forrest Street #2B Plaistow, NH 03865
Want to know what your home might be worth? Contact us for a FREE valuation!

Our team is ready to help you sell your home for the highest possible price ASAP
Key Details
Sold Price $280,000
Property Type Condo
Sub Type Condominium
Listing Status Sold
Purchase Type For Sale
Square Footage 1,172 sqft
Price per Sqft $238
MLS Listing ID 72813597
Sold Date 06/10/21
Bedrooms 2
Full Baths 1
Half Baths 1
HOA Fees $275/mo
HOA Y/N true
Year Built 1988
Annual Tax Amount $4,235
Tax Year 2020
Property Description
Nicely appointed townhome in desirable Cross Ridge Estates. Spacious sunny Living room w/triple windows, berber carpets, ceiling light, 2 can lights & coat closet. Open floor plan to large dining area w/brushed nickel chandelier & sliders to a private 10'x10' deck overlooking wooded setting. Fully applianced kitchen w/laminate wood look floors, gas stove, microwave, dishwasher, Stainless Steel refrigerator w/ice maker and water, slate blue painted cabinets, laminate & butcher block countertops & wine rack. First flr updated powder rm w/granite countertops, vinyl flooring, brushed nickel faucet & knobs & laundry area w/stackable washer & dryer included, storage shelves & clothes rod. Two generous sized bedrooms w/multiple spacious closets, ceiling fans, berber. New windows in back bedroom. Full updated bath w/cherry cab's, granite counters, tub/shower combo, 2 built in wall medicine chests plus mirrored medicine chest, vinyl flooring. W/O bsmt, trane central air, NEST, natural gas heat.
Location
State NH
County Rockingham
Zoning LDR
Direction Main St. to Forrest St. Take left at 68 Forrest St., Cross Ridge Estates sign. 1st building on right
Rooms
Primary Bedroom Level Second
Dining Room Flooring - Laminate, Deck - Exterior, Exterior Access, Open Floorplan, Slider, Lighting - Overhead
Kitchen Flooring - Laminate, Open Floorplan, Remodeled, Gas Stove, Lighting - Overhead
Interior
Interior Features Finish - Sheetrock, Internet Available - DSL
Heating Forced Air, Natural Gas, Individual, Unit Control
Cooling Central Air
Flooring Vinyl, Carpet, Wood Laminate
Appliance Range, Dishwasher, Microwave, Refrigerator, Washer, Dryer, Gas Water Heater, Tank Water Heater, Plumbed For Ice Maker, Utility Connections for Gas Range, Utility Connections for Gas Oven, Utility Connections for Gas Dryer, Utility Connections for Electric Dryer
Laundry Bathroom - Half, Flooring - Vinyl, Main Level, Electric Dryer Hookup, Gas Dryer Hookup, First Floor, In Unit, Washer Hookup
Exterior
Exterior Feature Decorative Lighting, Rain Gutters, Professional Landscaping
Garage Spaces 1.0
Community Features Public Transportation, Shopping, Park, Walk/Jog Trails, Stable(s), Golf, Medical Facility, Laundromat, Bike Path, Conservation Area, Highway Access, House of Worship, Public School
Utilities Available for Gas Range, for Gas Oven, for Gas Dryer, for Electric Dryer, Washer Hookup, Icemaker Connection
Roof Type Asphalt/Composition Shingles
Total Parking Spaces 2
Garage Yes
Building
Story 3
Sewer Private Sewer
Water Well
Schools
Elementary Schools Pollard
Middle Schools Timberlane
High Schools Timberlane Reg
Others
Pets Allowed Yes w/ Restrictions
Acceptable Financing Contract
Listing Terms Contract
Read Less
Bought with Windward & Main Realty Group • Coldwell Banker Realty - Andover



