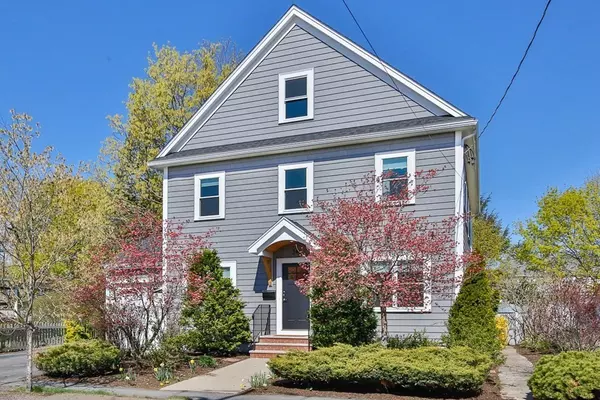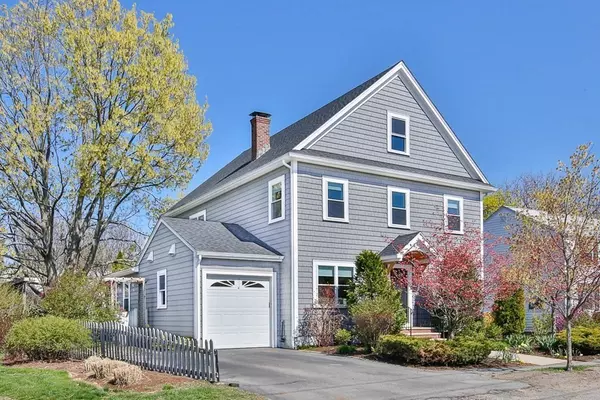For more information regarding the value of a property, please contact us for a free consultation.
26 Elmhurst Rd Arlington, MA 02474
Want to know what your home might be worth? Contact us for a FREE valuation!

Our team is ready to help you sell your home for the highest possible price ASAP
Key Details
Sold Price $1,725,000
Property Type Single Family Home
Sub Type Single Family Residence
Listing Status Sold
Purchase Type For Sale
Square Footage 2,680 sqft
Price per Sqft $643
Subdivision East Arlington
MLS Listing ID 72821156
Sold Date 06/08/21
Style Colonial
Bedrooms 4
Full Baths 3
HOA Y/N false
Year Built 1950
Annual Tax Amount $8,390
Tax Year 2021
Lot Size 6,534 Sqft
Acres 0.15
Property Description
Unbelievable opportunity to own a SINGLE family in East Arlington that offers the best of both worlds.The perfect blend of location & luxury for buyers who don't want to compromise.Meticulously renovated w/quality features/craftsmanship. 9 rms, 4 bdrms & 3 full baths. 1st floor is ideal for today's living; lrg entry foyer, living room w/beautiful mantle, pellet stove & built-ins. 1st floor office provides privacy needed when working from home. Gorgeous Eat In Kitchen w/beautiful custom cabinetry, Quartz, stainless & oversized island. Full bath adjacent to 1st floor bedroom great for guest/playroom.Den w/pellet stove provides great bonus space. Oversized mudroom w/direct access to garage & sliders leading to large fenced yard. 2nd floor features 3 spacious bedrooms & gorgeous bath. Grand master suite w/oversized walk-in closet & lux bath.3rd floor walkup offers amazing expansion potential. Located on quiet, private road, steps to bike path & short walk to all that the East has to offer!
Location
State MA
County Middlesex
Area East Arlington
Zoning R1
Direction Mass Ave to Elmhurst or Brooks Ave to Elmhurst
Rooms
Basement Full
Primary Bedroom Level Second
Kitchen Flooring - Hardwood, Dining Area, Countertops - Stone/Granite/Solid, Kitchen Island, Open Floorplan, Recessed Lighting, Stainless Steel Appliances, Lighting - Pendant
Interior
Interior Features Ceiling - Vaulted, Closet, Slider, Office, Den, Mud Room, Foyer, High Speed Internet
Heating Forced Air, Oil, Air Source Heat Pumps (ASHP), Pellet Stove, Fireplace
Cooling Central Air, Air Source Heat Pumps (ASHP)
Flooring Tile, Hardwood, Flooring - Hardwood, Flooring - Stone/Ceramic Tile
Fireplaces Number 1
Fireplaces Type Living Room
Appliance Range, Dishwasher, Disposal, Microwave, Refrigerator, Washer, Dryer, Oil Water Heater, Plumbed For Ice Maker, Utility Connections for Electric Range, Utility Connections for Electric Oven, Utility Connections for Electric Dryer
Laundry In Basement, Washer Hookup
Exterior
Garage Spaces 1.0
Fence Fenced/Enclosed, Fenced
Community Features Public Transportation, Shopping, Tennis Court(s), Park, Walk/Jog Trails, Bike Path, Conservation Area, Highway Access, House of Worship, Private School, Public School, T-Station
Utilities Available for Electric Range, for Electric Oven, for Electric Dryer, Washer Hookup, Icemaker Connection
Roof Type Shingle
Total Parking Spaces 3
Garage Yes
Building
Foundation Concrete Perimeter
Sewer Public Sewer
Water Public
Schools
Elementary Schools Hardy
Middle Schools Gibbs/Ottoson
High Schools Arlington High
Others
Senior Community false
Read Less
Bought with Julie Gibson • Gibson Sotheby's International Realty



