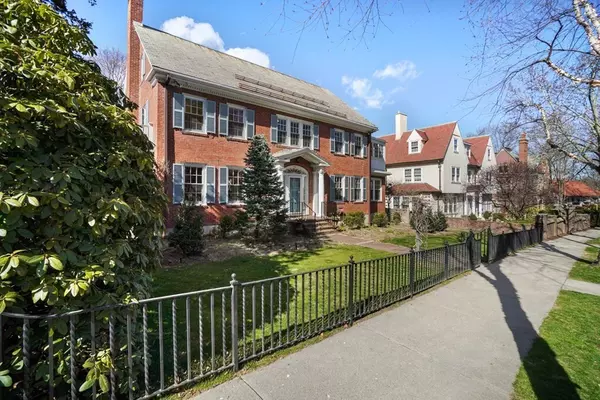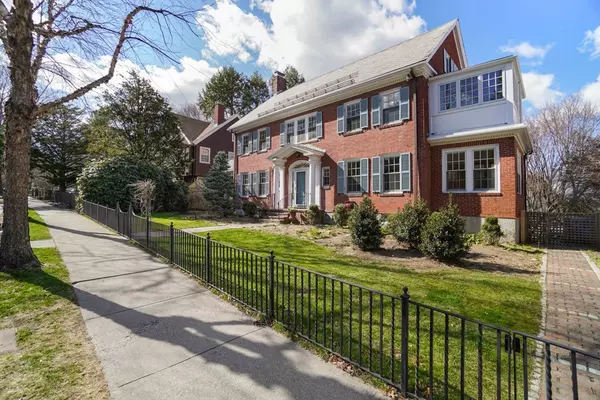For more information regarding the value of a property, please contact us for a free consultation.
305 Buckminster Rd Brookline, MA 02445
Want to know what your home might be worth? Contact us for a FREE valuation!

Our team is ready to help you sell your home for the highest possible price ASAP
Key Details
Sold Price $2,850,000
Property Type Single Family Home
Sub Type Single Family Residence
Listing Status Sold
Purchase Type For Sale
Square Footage 6,360 sqft
Price per Sqft $448
Subdivision Fisher Hill
MLS Listing ID 72812724
Sold Date 06/02/21
Style Colonial
Bedrooms 5
Full Baths 3
Half Baths 2
Year Built 1900
Annual Tax Amount $21,094
Tax Year 2021
Lot Size 10,890 Sqft
Acres 0.25
Property Description
One of Brookline's most desirable neighborhoods, Fisher Hill provides the setting for this beautiful Georgian-inspired brick classic on a winding tree-lined street of this picturesque community, a National Historic District. With many updates done by the current owners, this timeless 5-bedroom home is presented on landscaped grounds served by discreet back access to the heated drive and garage. An elegant columned entry steps into the welcoming center hall of the comfortably livable and well-proportioned, 3-level floor-plan. Centered on an inviting fireplace, the front-to-back, beam-ceilinged living room opens to a screened porch. A sun room opens off the dining room. The kitchen includes a 6-burner Thermador gas range. An entire second-floor wing is devoted to the privacy and comfort of the beautiful master suite, with a study/sitting room adjacent. There is a lower-level recreation room. The prime location is right near the highly regarded Runkle School, close to MBTA train service.
Location
State MA
County Norfolk
Zoning S10
Direction On Buckminster Road between Fisher Ave and Druce Street
Rooms
Family Room Closet, Recessed Lighting
Basement Full, Partially Finished, Walk-Out Access, Interior Entry, Garage Access
Primary Bedroom Level Second
Dining Room Flooring - Hardwood, French Doors
Kitchen Closet/Cabinets - Custom Built, Flooring - Laminate, Pantry, Exterior Access, Stainless Steel Appliances, Gas Stove
Interior
Interior Features Entrance Foyer, Sun Room, 1/4 Bath, Sitting Room
Heating Baseboard, Natural Gas
Cooling Window Unit(s)
Flooring Wood, Tile, Hardwood, Wood Laminate, Flooring - Hardwood, Flooring - Stone/Ceramic Tile
Fireplaces Number 1
Fireplaces Type Living Room
Appliance Range, Oven, Dishwasher, Disposal, Microwave, Refrigerator, Freezer, Washer, Dryer, Gas Water Heater, Utility Connections for Gas Range, Utility Connections for Gas Oven, Utility Connections for Electric Dryer
Laundry Closet/Cabinets - Custom Built, Electric Dryer Hookup, Washer Hookup, In Basement
Exterior
Garage Spaces 1.0
Community Features Public Transportation, Shopping, Tennis Court(s), Walk/Jog Trails, Medical Facility, Conservation Area, House of Worship, Private School, Public School, T-Station, University
Utilities Available for Gas Range, for Gas Oven, for Electric Dryer, Washer Hookup
Roof Type Slate
Total Parking Spaces 4
Garage Yes
Building
Lot Description Cleared, Gentle Sloping, Level
Foundation Block
Sewer Public Sewer
Water Public
Schools
Elementary Schools Runkle
Middle Schools Runkle
High Schools Brookline High
Others
Acceptable Financing Contract
Listing Terms Contract
Read Less
Bought with Rita Lu • Keller Williams Realty Boston-Metro | Back Bay



