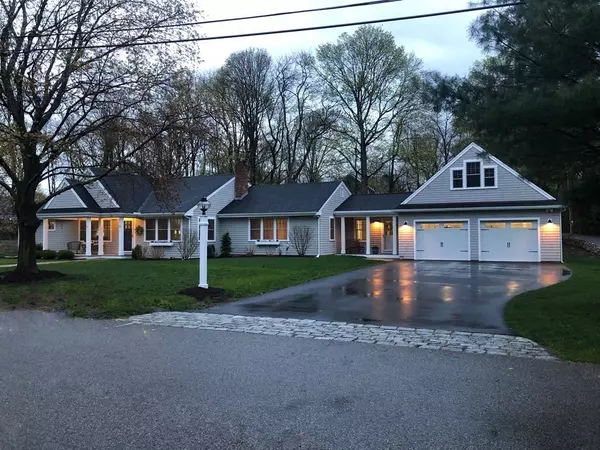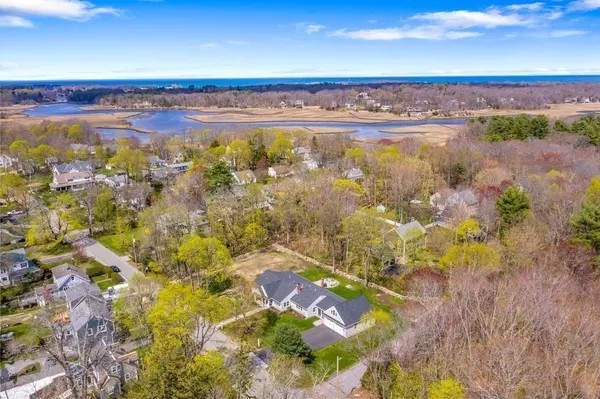For more information regarding the value of a property, please contact us for a free consultation.
20 Mordecai Lincoln Scituate, MA 02066
Want to know what your home might be worth? Contact us for a FREE valuation!

Our team is ready to help you sell your home for the highest possible price ASAP
Key Details
Sold Price $1,050,000
Property Type Single Family Home
Sub Type Single Family Residence
Listing Status Sold
Purchase Type For Sale
Square Footage 2,822 sqft
Price per Sqft $372
Subdivision North Scituate
MLS Listing ID 72818760
Sold Date 06/01/21
Style Ranch
Bedrooms 3
Full Baths 2
Half Baths 1
HOA Y/N false
Year Built 1961
Annual Tax Amount $8,803
Tax Year 2021
Lot Size 0.630 Acres
Acres 0.63
Property Description
Welcome to this Charming expanded Ranch in North Scituate! Offering over 2,800 sf of living space, 3 Bedrooms, including a master suite with walk in closet, bath with soaking tub, walk in shower, and radiant flooring. After entering the Bonus Room, the space flows into the large bright and sunny kitchen. Relax in the enclosed 3-Season room. Many recent updates and additions, gas heat & central air, gas fireplace, tankless water heater, new paved driveway, custom walkway and much more! Oversized two car garage leads to an unfinished space above with option for future expansion. STUNNING new patio, an outdoor fire pit and lots of space to play. This fantastic location is close to the commuter rail and minutes to Minot Beach and Cohasset Village. Come be a part of Scituate - a vibrant Coastal community. Showings by appointment only, starting Friday, April 23rd.
Location
State MA
County Plymouth
Area North Scituate
Zoning RES
Direction Route 3A to Gannett Road to Mordecai Lincoln or South Main (Cohasset) to Mordecai Lincoln
Rooms
Primary Bedroom Level First
Dining Room Flooring - Hardwood, Exterior Access, Slider
Kitchen Flooring - Stone/Ceramic Tile, Remodeled
Interior
Interior Features Ceiling Fan(s), Vaulted Ceiling(s), Closet, Ceiling - Vaulted, Sun Room, Mud Room, Bonus Room
Heating Forced Air, Natural Gas
Cooling Central Air
Flooring Wood, Tile, Carpet, Flooring - Vinyl, Flooring - Stone/Ceramic Tile
Fireplaces Number 1
Fireplaces Type Living Room
Appliance Range, Dishwasher, Refrigerator, Washer, Dryer, Gas Water Heater, Tank Water Heaterless, Utility Connections for Gas Range, Utility Connections for Gas Oven, Utility Connections for Electric Dryer
Laundry Washer Hookup
Exterior
Exterior Feature Rain Gutters
Garage Spaces 2.0
Community Features Public Transportation, Shopping, Walk/Jog Trails, Golf, Conservation Area, T-Station
Utilities Available for Gas Range, for Gas Oven, for Electric Dryer, Washer Hookup
Waterfront Description Beach Front, Ocean, River, 1 to 2 Mile To Beach, Beach Ownership(Public)
Roof Type Shingle
Total Parking Spaces 5
Garage Yes
Building
Lot Description Corner Lot, Gentle Sloping, Level
Foundation Concrete Perimeter
Sewer Private Sewer
Water Public
Architectural Style Ranch
Schools
Elementary Schools Hatherly
Middle Schools Gates
High Schools Scituate High
Others
Senior Community false
Read Less
Bought with Wendy Oleksiak • Compass



