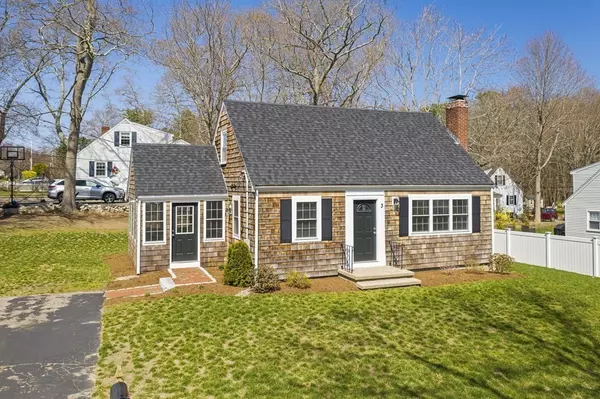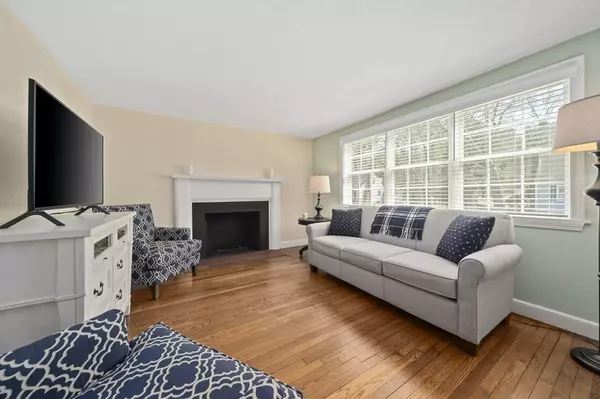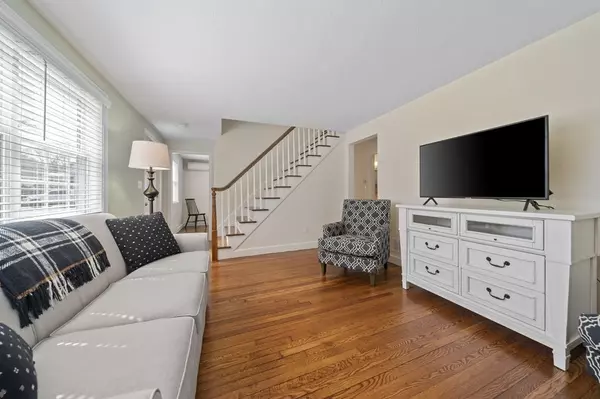For more information regarding the value of a property, please contact us for a free consultation.
3 Shady Lane Norwell, MA 02061
Want to know what your home might be worth? Contact us for a FREE valuation!

Our team is ready to help you sell your home for the highest possible price ASAP
Key Details
Sold Price $635,000
Property Type Single Family Home
Sub Type Single Family Residence
Listing Status Sold
Purchase Type For Sale
Square Footage 1,580 sqft
Price per Sqft $401
Subdivision Norwell Homes
MLS Listing ID 72814274
Sold Date 05/26/21
Style Cape
Bedrooms 3
Full Baths 2
Year Built 1953
Annual Tax Amount $7,144
Tax Year 2021
Lot Size 8,712 Sqft
Acres 0.2
Property Description
The sensation of satisfaction comes over you when you walk into this home. This classic Cape layout has the living room with fireplace as well as the dining room facing the street. The kitchen, which has been renovated within the past two years, is beautiful with soft cream colored cabinetry that continues into the dining room for pantry storage. The sunroom delights as the most used room in the house for it's brightness in all seasons. The main bedroom, used as a TV room by the current owners, is next to the full bath on the first level. Up the center stairs are two large bedrooms as well as a nice, full bath. The basement has a finished area that is nice to have as that extra space you need to work on projects, set up as a game room or workout area. Outside, the corner lot provides lots of opportunities for gardens or outdoor games and has parking for up to 4 cars. The close proximity to restaurants, services and the highway couldn't be better for your daily convenience.
Location
State MA
County Plymouth
Zoning res
Direction Grove to Gerard or Wilder to Shady
Rooms
Basement Full, Partial
Primary Bedroom Level First
Kitchen Dining Area, Countertops - Stone/Granite/Solid, Open Floorplan, Recessed Lighting, Remodeled
Interior
Heating Forced Air, Oil, Ductless
Cooling Ductless
Flooring Wood, Tile
Fireplaces Number 1
Fireplaces Type Living Room
Appliance Range, Dishwasher, Microwave, Refrigerator, Electric Water Heater, Tank Water Heater, Utility Connections for Electric Range, Utility Connections for Electric Oven
Laundry In Basement, Washer Hookup
Exterior
Exterior Feature Storage
Community Features Shopping, Walk/Jog Trails, Medical Facility, Highway Access, House of Worship, Public School
Utilities Available for Electric Range, for Electric Oven, Washer Hookup
Roof Type Shingle
Total Parking Spaces 4
Garage No
Building
Lot Description Corner Lot, Cleared, Level
Foundation Concrete Perimeter
Sewer Private Sewer
Water Public
Schools
Elementary Schools G. F. Cole
Middle Schools Norwell Middle
High Schools Norwell High
Others
Senior Community false
Read Less
Bought with Alyson Ferrando • Compass



