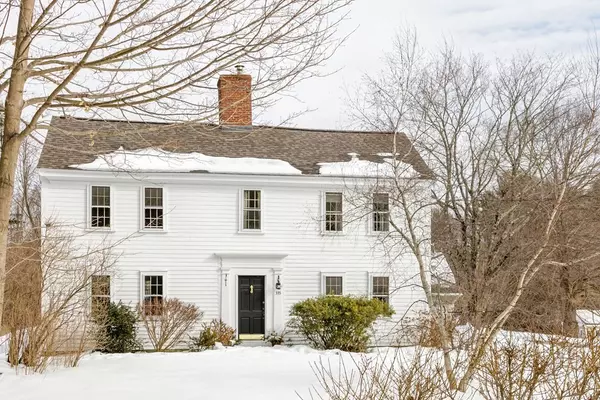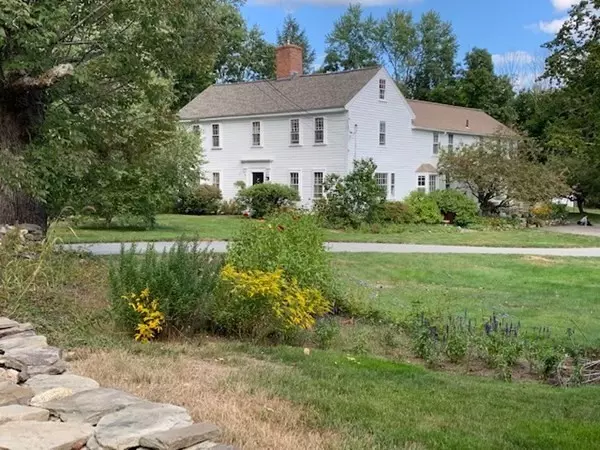For more information regarding the value of a property, please contact us for a free consultation.
335 River Road Carlisle, MA 01741
Want to know what your home might be worth? Contact us for a FREE valuation!

Our team is ready to help you sell your home for the highest possible price ASAP
Key Details
Sold Price $1,300,000
Property Type Single Family Home
Sub Type Single Family Residence
Listing Status Sold
Purchase Type For Sale
Square Footage 2,830 sqft
Price per Sqft $459
MLS Listing ID 72790200
Sold Date 05/28/21
Style Antique, Farmhouse
Bedrooms 4
Full Baths 2
Half Baths 1
HOA Y/N false
Year Built 1745
Annual Tax Amount $15,935
Tax Year 2021
Lot Size 5.000 Acres
Acres 5.0
Property Description
Rich with history this warm & welcoming Antique Farmhouse c.1749 provides a peaceful setting amidst 5 acres of gardens & gently rolling fields w/brilliant pastoral views from every window. Beautifully sited among Equestrian properties & Antique Estates while near extensive network of trails along the river & conservation lands of Estabrook Woods providing miles of hiking & Xcountry skiing. Inside is a fine blend of old & new filled w/period details like wide board flooring, gunstock beams, 4 original brick FPs, oversized hearths, classic center chimney, turned staircase against a wall of original brick/beams & wrought iron door latches all showcased among spacious updated rooms-- like sun-filled cherry kitchen, enjoyable family room, living & dining rooms w/large FPs. Rear stairway leads to 4 BRs, including spacious master w/FP & built-ins plus 2 baths. Stonewalls, Linden tree & vegi beds are perfect setting for mini-farm or equestrian property waiting for a new family to love it!
Location
State MA
County Middlesex
Zoning Res
Direction Rt.225 to River Road or Monument Street to River Road
Rooms
Family Room Closet/Cabinets - Custom Built, Flooring - Hardwood, Exterior Access, Recessed Lighting
Basement Full, Interior Entry, Bulkhead, Sump Pump, Concrete, Unfinished
Primary Bedroom Level Second
Dining Room Closet, Closet/Cabinets - Custom Built, Flooring - Hardwood, Window(s) - Picture, Chair Rail, Lighting - Sconce
Kitchen Flooring - Hardwood, Window(s) - Bay/Bow/Box, Dining Area, Countertops - Stone/Granite/Solid, Kitchen Island, Cabinets - Upgraded, Recessed Lighting, Lighting - Pendant
Interior
Heating Baseboard, Hot Water, Oil
Cooling None
Flooring Wood, Hardwood
Fireplaces Number 5
Fireplaces Type Dining Room, Kitchen, Living Room, Master Bedroom, Bedroom
Appliance Range, Dishwasher, Microwave, Washer, Dryer, Oil Water Heater, Tank Water Heater, Utility Connections for Electric Range, Utility Connections for Electric Oven, Utility Connections for Electric Dryer
Laundry Flooring - Vinyl, Electric Dryer Hookup, Exterior Access, Washer Hookup, First Floor
Exterior
Exterior Feature Rain Gutters, Storage, Stone Wall
Garage Spaces 2.0
Community Features Public Transportation, Shopping, Walk/Jog Trails, Stable(s), Conservation Area, Private School, Public School
Utilities Available for Electric Range, for Electric Oven, for Electric Dryer, Washer Hookup
Roof Type Shingle
Total Parking Spaces 8
Garage Yes
Building
Lot Description Wooded, Cleared, Gentle Sloping, Level
Foundation Stone
Sewer Private Sewer
Water Private
Schools
Elementary Schools Carlisle
Middle Schools Carlisle
High Schools Cchs
Others
Senior Community false
Read Less
Bought with Dana Baier • Barrett Sotheby's International Realty



