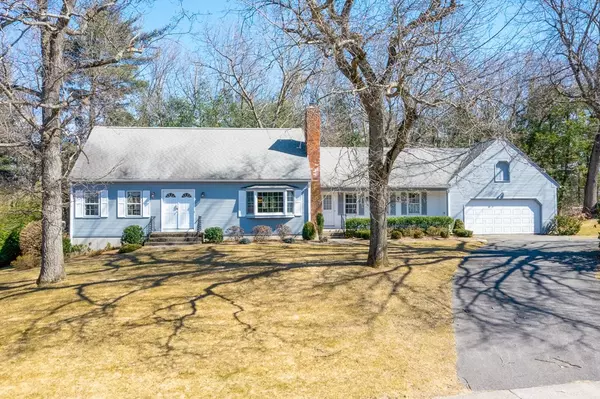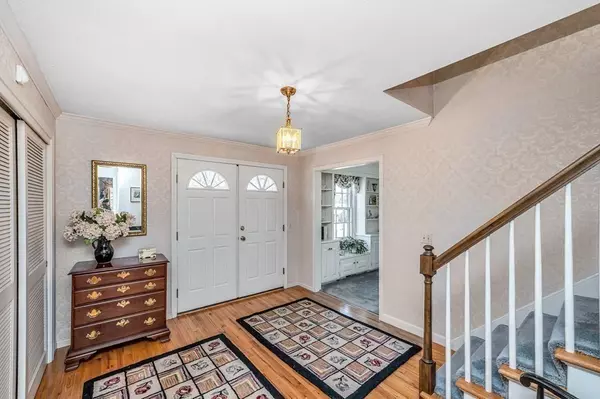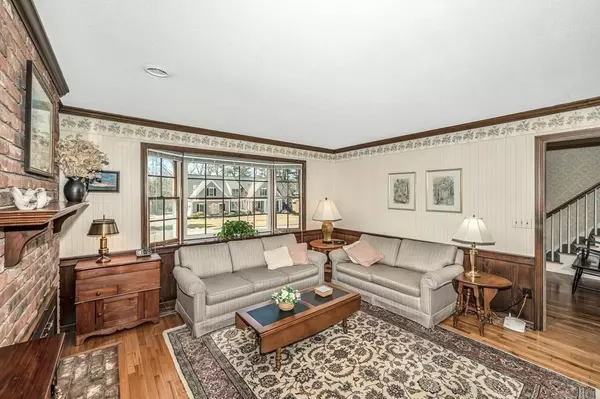For more information regarding the value of a property, please contact us for a free consultation.
360 Pinewood Dr Longmeadow, MA 01106
Want to know what your home might be worth? Contact us for a FREE valuation!

Our team is ready to help you sell your home for the highest possible price ASAP
Key Details
Sold Price $455,000
Property Type Single Family Home
Sub Type Single Family Residence
Listing Status Sold
Purchase Type For Sale
Square Footage 2,392 sqft
Price per Sqft $190
Subdivision Blueberry Hill
MLS Listing ID 72800910
Sold Date 05/21/21
Style Cape
Bedrooms 3
Full Baths 2
Half Baths 1
HOA Y/N false
Year Built 1973
Annual Tax Amount $10,139
Tax Year 2020
Lot Size 0.450 Acres
Acres 0.45
Property Description
PRIME Blueberry Hill LOCATION! Well loved & maintained, sunny, spacious, cheerful, one owner home! 2396 SF Cape offers first floor lifestyle w/ Master BR suite & laundry on main level. Open floor plan boasts a country kitchen/family room combining sitting area w/ fireplace, built-in bookshelves, dining area, many cabinets and counter top work space. Gracious center entry hall welcomes and formal living room runs the full width of the home from front to back showcasing 2 picture windows & beautiful views of the property & area. Formal DR has crown trim and is centered between the LR and Kitchen. Comfortable main level Master Suite has cathedral ceiling, ample closet space and large full bath. Guest lav & laundry round out the first floor. Upstairs are 2 more big bedrooms & full bath. Lower level can be finished w/ windows on 2 walls if desired. Large walk-in closet & attic storage under the eaves. Roof approx 18yrs old, APO. Minutes from all schools, shops, parks and fields. CALL NOW!
Location
State MA
County Hampden
Zoning RA1
Direction On Pinewood, between Lawrence and Althea
Rooms
Family Room Closet/Cabinets - Custom Built, Flooring - Hardwood, Window(s) - Bay/Bow/Box, Open Floorplan
Basement Full, Interior Entry, Bulkhead, Concrete, Unfinished
Primary Bedroom Level Main
Dining Room Flooring - Hardwood, Flooring - Wall to Wall Carpet, Crown Molding
Kitchen Dining Area, Country Kitchen, Exterior Access, Open Floorplan, Recessed Lighting, Stainless Steel Appliances
Interior
Heating Forced Air, Natural Gas
Cooling Central Air
Flooring Tile, Carpet, Hardwood
Fireplaces Number 1
Fireplaces Type Family Room
Appliance Range, Dishwasher, Disposal, Microwave, Refrigerator, Washer, Dryer, Gas Water Heater, Tank Water Heater, Utility Connections for Gas Range
Laundry Closet - Cedar, Main Level, Electric Dryer Hookup, Washer Hookup, First Floor
Exterior
Exterior Feature Rain Gutters, Sprinkler System
Garage Spaces 2.0
Community Features Public Transportation, Shopping, Pool, Tennis Court(s), Park, Walk/Jog Trails, Golf, Medical Facility, Bike Path, Conservation Area, Highway Access, House of Worship, Private School, Public School, University
Utilities Available for Gas Range
Roof Type Shingle
Total Parking Spaces 1
Garage Yes
Building
Lot Description Gentle Sloping
Foundation Concrete Perimeter
Sewer Public Sewer
Water Public
Schools
Elementary Schools Blueberry Hill
Middle Schools Williams
High Schools Lhs
Read Less
Bought with Debra Byrnes • Real Living Realty Professionals, LLC



