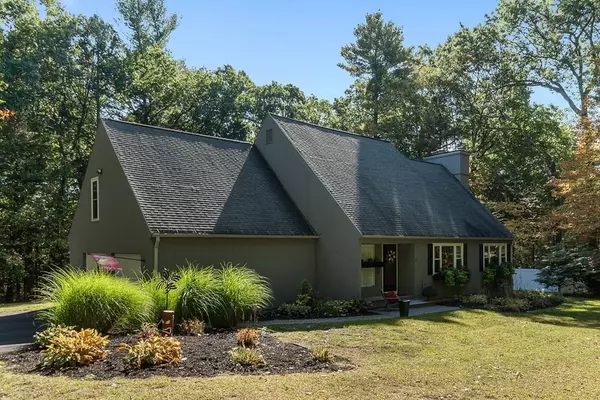For more information regarding the value of a property, please contact us for a free consultation.
88 Ann Lee Road Harvard, MA 01451
Want to know what your home might be worth? Contact us for a FREE valuation!

Our team is ready to help you sell your home for the highest possible price ASAP
Key Details
Sold Price $760,000
Property Type Single Family Home
Sub Type Single Family Residence
Listing Status Sold
Purchase Type For Sale
Square Footage 2,686 sqft
Price per Sqft $282
Subdivision Shaker Hills
MLS Listing ID 72795512
Sold Date 05/14/21
Style Contemporary
Bedrooms 4
Full Baths 2
Half Baths 1
Year Built 1976
Annual Tax Amount $9,808
Tax Year 2020
Lot Size 1.520 Acres
Acres 1.52
Property Description
Beautifully updated and move-in ready Contemporary sited on a flat and private yard in Shaker Hills. Step inside and be greeted by cathedral ceilings, hardwood flooring throughout, updated kitchen and baths, central AC, and open spaces. Wonderfully renovated kitchen featuring granite counters/island/breakfast nook, stainless appliances, custom cabinets & tile flooring. Open & bright spaces throughout, walls of windows & a cathedral dining room w/ slider to an expansive deck, screened porch and the pool and private back yard. Spacious dining area with a wood stove, open to additional living and family room spaces with vaulted ceilings and a fireplace. Upper level includes a large master suite with a full bath, plus three additional bedrooms and another full bath.The lower level offers two additional multi purpose rooms. Newer Harvey windows, garage doors, interior and exterior paint. Outdoor shed & a large level yard for all your entertaining needs! Jump on this special opportunity!
Location
State MA
County Worcester
Zoning RES
Direction Ayer Road to South Shaker to Ann Lee
Rooms
Family Room Flooring - Hardwood
Basement Full, Partially Finished, Bulkhead
Primary Bedroom Level Second
Dining Room Flooring - Hardwood, Deck - Exterior, Exterior Access
Kitchen Wood / Coal / Pellet Stove, Flooring - Stone/Ceramic Tile, Countertops - Stone/Granite/Solid, Kitchen Island, Breakfast Bar / Nook, Cabinets - Upgraded, Open Floorplan, Recessed Lighting, Remodeled, Stainless Steel Appliances
Interior
Interior Features Entrance Foyer, Sun Room, Game Room, Exercise Room
Heating Baseboard, Electric Baseboard, Oil
Cooling Central Air
Flooring Tile, Hardwood
Fireplaces Number 1
Fireplaces Type Family Room
Appliance Range, Dishwasher, Microwave, Refrigerator, Washer, Dryer, Water Treatment, Tank Water Heater, Utility Connections for Electric Range, Utility Connections for Electric Dryer
Laundry First Floor, Washer Hookup
Exterior
Exterior Feature Rain Gutters, Storage, Professional Landscaping
Garage Spaces 2.0
Pool Above Ground
Community Features Walk/Jog Trails, Golf, Conservation Area, Highway Access, House of Worship, Public School
Utilities Available for Electric Range, for Electric Dryer, Washer Hookup
Waterfront Description Beach Front
Roof Type Shingle
Total Parking Spaces 6
Garage Yes
Private Pool true
Building
Lot Description Wooded
Foundation Concrete Perimeter
Sewer Private Sewer
Water Private
Architectural Style Contemporary
Schools
Elementary Schools Hildreth
Middle Schools Bromfield
High Schools Bromfield
Read Less
Bought with Doug Carson • Compass



