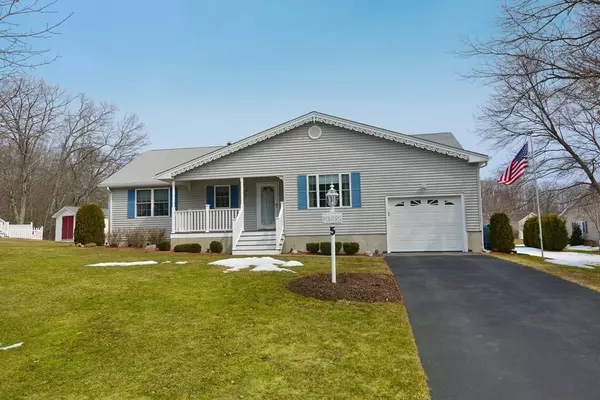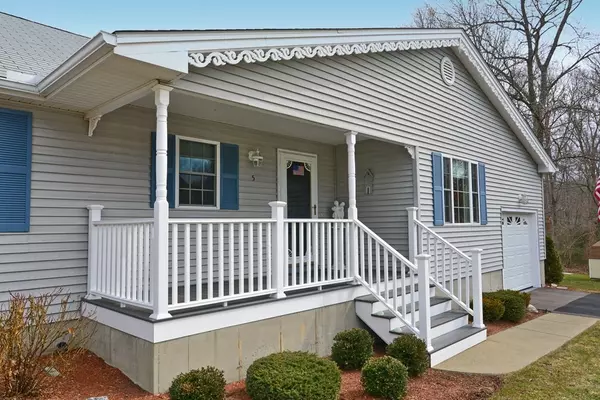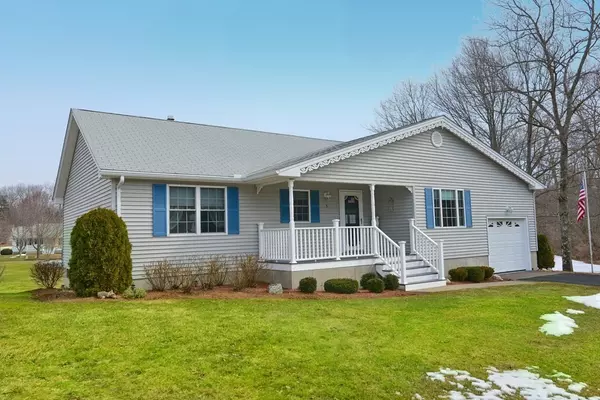For more information regarding the value of a property, please contact us for a free consultation.
5 Cranberry Ln Auburn, MA 01501
Want to know what your home might be worth? Contact us for a FREE valuation!

Our team is ready to help you sell your home for the highest possible price ASAP
Key Details
Sold Price $392,000
Property Type Single Family Home
Sub Type Single Family Residence
Listing Status Sold
Purchase Type For Sale
Square Footage 1,468 sqft
Price per Sqft $267
Subdivision Potter Farms Estates
MLS Listing ID 72799545
Sold Date 05/13/21
Style Ranch
Bedrooms 2
Full Baths 2
HOA Y/N false
Year Built 1999
Annual Tax Amount $5,322
Tax Year 2020
Lot Size 10,454 Sqft
Acres 0.24
Property Description
SELLER HAS ACCEPTED AN OFFER AND HAS CANCELED OPEN HOUSES FOR THIS PROPERTY. WELCOME TO POTTER FARM ESTATES!!! - 55+ Community with NO association fees. This well-maintained Ranch offers the safety and ease of single-floor living. The main floor features an open floor plan with hardwood flooring, 2 bedrooms (carpeted), two full baths (including master bath), a large living room with cathedral ceiling, and recessed lighting, laundry, and access attached single-car garage. Sitting room with sliding windows provides exterior access to the deck and back yard, Basement offers open space for workshop area, plenty of storage, and a walkout door to the yard. Includes a finished family room and a cedar closet to safely store clothes. Roof replaced in 2012 and the home has a generator hook-up. Great location for all conveniences and access to major highways. Estate sale - Sale is subject to probate court approval and obtaining a License to Sell.
Location
State MA
County Worcester
Zoning RES
Direction Follow GPS Directions
Rooms
Family Room Flooring - Wall to Wall Carpet
Basement Partially Finished, Walk-Out Access, Interior Entry
Primary Bedroom Level First
Dining Room Cathedral Ceiling(s), Flooring - Hardwood
Kitchen Flooring - Hardwood, Recessed Lighting
Interior
Interior Features Recessed Lighting, Sitting Room, Central Vacuum, Finish - Sheetrock
Heating Baseboard, Oil
Cooling Central Air
Flooring Carpet, Hardwood
Appliance Range, Dishwasher, Disposal, Refrigerator, Washer, Dryer, Water Treatment, Vacuum System, Oil Water Heater, Tank Water Heaterless, Utility Connections for Electric Range, Utility Connections for Electric Oven, Utility Connections for Electric Dryer
Laundry Main Level, Electric Dryer Hookup, Washer Hookup, First Floor
Exterior
Garage Spaces 1.0
Community Features Shopping, Conservation Area, Highway Access, House of Worship, Public School
Utilities Available for Electric Range, for Electric Oven, for Electric Dryer, Washer Hookup, Generator Connection
Roof Type Shingle
Total Parking Spaces 2
Garage Yes
Building
Lot Description Cleared, Level
Foundation Concrete Perimeter
Sewer Public Sewer
Water Public
Others
Senior Community true
Read Less
Bought with Trudy Risedorf • Lamacchia Realty, Inc.



