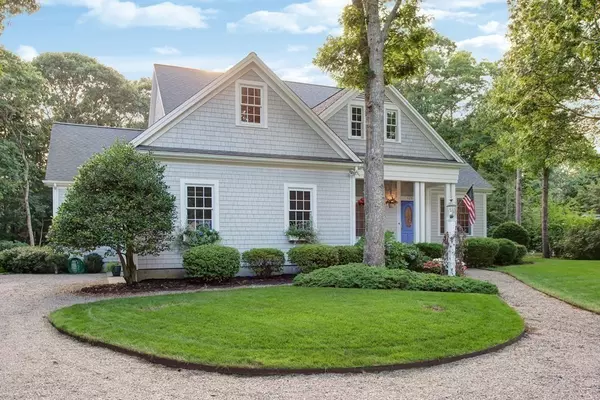For more information regarding the value of a property, please contact us for a free consultation.
125 Piney Road Barnstable, MA 02635
Want to know what your home might be worth? Contact us for a FREE valuation!

Our team is ready to help you sell your home for the highest possible price ASAP
Key Details
Sold Price $1,124,500
Property Type Single Family Home
Sub Type Single Family Residence
Listing Status Sold
Purchase Type For Sale
Square Footage 3,730 sqft
Price per Sqft $301
Subdivision Village Of Cotuit
MLS Listing ID 72716559
Sold Date 05/14/21
Style Cape
Bedrooms 3
Full Baths 3
HOA Y/N false
Year Built 1999
Annual Tax Amount $7,085
Tax Year 2020
Lot Size 0.570 Acres
Acres 0.57
Property Description
A truly magnificent property nestled in the quaint Village of Cotuit...this home is the one! Expandable custom Cape will surpass all expectations! This 3+ bedroom, 3 full bath home offers much versatility and space for any size family's needs. This home offers option for one level living while also having additional space for all your needs. The first floor has an open floor plan, generous room sizes, beautiful details including French doors, soaring ceilings, spacious kitchen with custom cabinetry, granite counter tops, breakfast area, first floor laundry, family room with gas fireplace, formal dining room, home office, two bedrooms including luxurious master bedroom en-suite with gas fireplace. Upstairs is magnificent space offering options for additional bedrooms, game room and more. LL offers additional bedroom and loads of storage space. Pristine grounds, decks, patio, sprinkler system and storage shed nestled in the back. Close to Loop Beach, Town Dock, and Kettle Ho!
Location
State MA
County Barnstable
Area Cotuit
Zoning 1
Direction Route 28 to Quinaquisset Ave. Continue on to School Street, take right on Piney Road.
Rooms
Basement Full, Partially Finished
Primary Bedroom Level First
Dining Room Cathedral Ceiling(s), Flooring - Hardwood, French Doors
Kitchen Closet/Cabinets - Custom Built, Flooring - Hardwood, Countertops - Stone/Granite/Solid, Countertops - Upgraded, Kitchen Island
Interior
Interior Features Home Office, Game Room, Central Vacuum
Heating Forced Air, Natural Gas
Cooling Central Air
Flooring Tile, Carpet, Hardwood, Flooring - Wall to Wall Carpet
Fireplaces Number 2
Fireplaces Type Living Room, Master Bedroom
Appliance Dishwasher, Refrigerator, Freezer, Vacuum System, Range Hood, Tank Water Heaterless, Plumbed For Ice Maker, Utility Connections for Gas Range, Utility Connections for Gas Oven, Utility Connections for Gas Dryer
Laundry First Floor
Exterior
Exterior Feature Rain Gutters, Storage, Sprinkler System, Decorative Lighting, Garden
Garage Spaces 2.0
Community Features Shopping, Park, Walk/Jog Trails, Golf, Bike Path, Conservation Area, Marina, Private School
Utilities Available for Gas Range, for Gas Oven, for Gas Dryer, Icemaker Connection
Waterfront Description Beach Front, Bay, Harbor, Ocean, Walk to, 3/10 to 1/2 Mile To Beach, Beach Ownership(Private)
Roof Type Shingle
Total Parking Spaces 7
Garage Yes
Building
Lot Description Wooded, Cleared
Foundation Concrete Perimeter
Sewer Private Sewer
Water Public
Schools
Middle Schools Barnstable
High Schools Barnstable
Others
Senior Community false
Acceptable Financing Contract
Listing Terms Contract
Read Less
Bought with Dora Daly • Berkshire Hathaway HomeServices Commonwealth Real Estate
GET MORE INFORMATION




