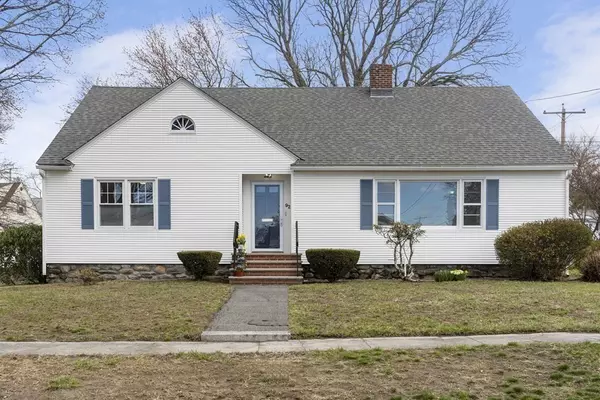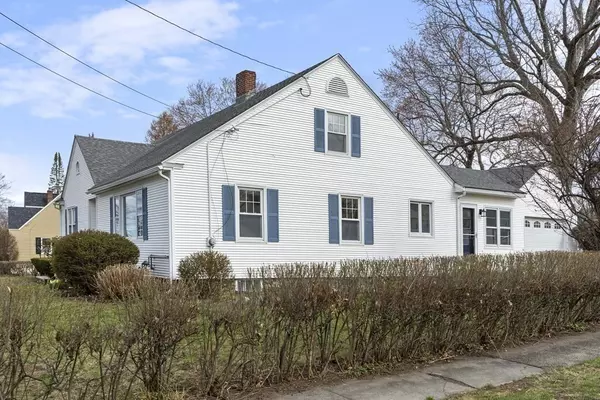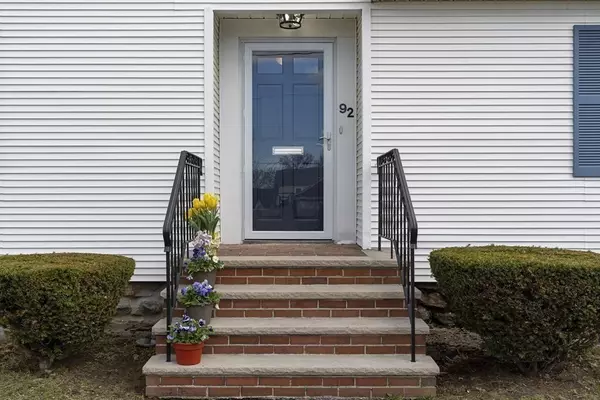For more information regarding the value of a property, please contact us for a free consultation.
92 Buckingham Rd North Andover, MA 01845
Want to know what your home might be worth? Contact us for a FREE valuation!

Our team is ready to help you sell your home for the highest possible price ASAP
Key Details
Sold Price $585,000
Property Type Single Family Home
Sub Type Single Family Residence
Listing Status Sold
Purchase Type For Sale
Square Footage 1,622 sqft
Price per Sqft $360
Subdivision Desirable Library Neighborhood
MLS Listing ID 72812195
Sold Date 05/11/21
Style Ranch
Bedrooms 3
Full Baths 1
HOA Y/N false
Year Built 1940
Annual Tax Amount $5,540
Tax Year 2021
Lot Size 0.280 Acres
Acres 0.28
Property Description
Spacious Ranch/Cape in much sought after Library area with updated kitchen and bath, sited on a professionally landscaped corner lot. Great potential for expansion of the second floor attic space to add even more living area.This inviting floor plan is perfect for entertaining and allows for a comfortable flow between the fire-placed living room, dining area and eat-in kitchen, accented in grey and white tones. Beautiful hardwood floors throughout this 3 bedroom home with generous room sizes and closets galore. Enjoy relaxing on your expansive deck or the 3 season sunroom. Basement is partially finished with playroom/exercise room and plumbed for a 1/2 bath. New gas burner and hot water heater installed in 2019, new roof 2014, newer windows, vinyl siding and newly painted interior. Short walk to Thomson School, library, parks, downtown shops and restaurants, with close proximity to Routes 495 & 93. Don't miss the opportunity to be part of this popular neighborhood. Welcome Home!
Location
State MA
County Essex
Area Downtown
Zoning R4
Direction Mass Avenue To Lyman To Buckingham
Rooms
Basement Full, Partially Finished, Interior Entry, Bulkhead, Sump Pump, Concrete
Primary Bedroom Level Main
Dining Room Flooring - Hardwood, Window(s) - Bay/Bow/Box, Lighting - Overhead
Kitchen Flooring - Vinyl, Window(s) - Bay/Bow/Box, Dining Area, Countertops - Stone/Granite/Solid, Attic Access, Exterior Access, Gas Stove, Lighting - Overhead, Breezeway
Interior
Interior Features Ceiling Fan(s), Slider, Lighting - Overhead, Breezeway, Closet, Lighting - Sconce, Sun Room, Entry Hall, Play Room
Heating Baseboard, Natural Gas
Cooling None
Flooring Vinyl, Hardwood, Flooring - Vinyl, Flooring - Wood
Fireplaces Number 1
Fireplaces Type Living Room
Appliance Range, Dishwasher, Disposal, Refrigerator, Gas Water Heater, Tank Water Heater, Utility Connections for Gas Range, Utility Connections for Gas Oven, Utility Connections for Electric Dryer
Laundry Electric Dryer Hookup, Washer Hookup, In Basement
Exterior
Exterior Feature Rain Gutters, Professional Landscaping, Fruit Trees, Garden, Stone Wall
Garage Spaces 1.0
Community Features Public Transportation, Shopping, Park, Medical Facility, Highway Access, House of Worship, Private School, Public School, T-Station, University
Utilities Available for Gas Range, for Gas Oven, for Electric Dryer, Washer Hookup
Roof Type Shingle
Total Parking Spaces 2
Garage Yes
Building
Lot Description Corner Lot, Level
Foundation Stone, Brick/Mortar
Sewer Public Sewer
Water Public
Schools
Elementary Schools Thomson
Middle Schools Nams
High Schools Nahs
Others
Acceptable Financing Contract
Listing Terms Contract
Read Less
Bought with The Nancy Dowling Team • Leading Edge Real Estate
GET MORE INFORMATION




