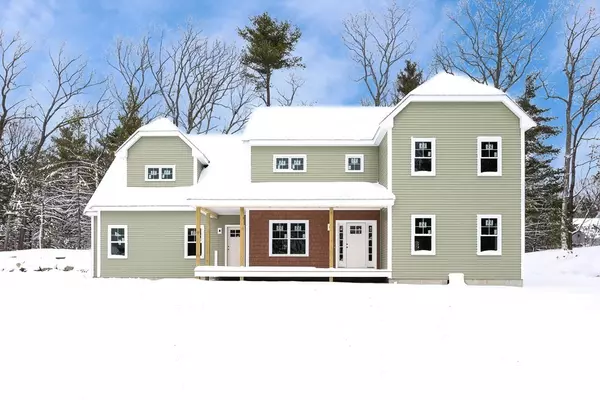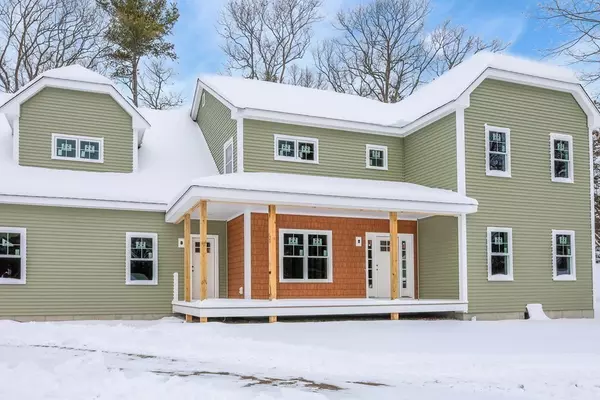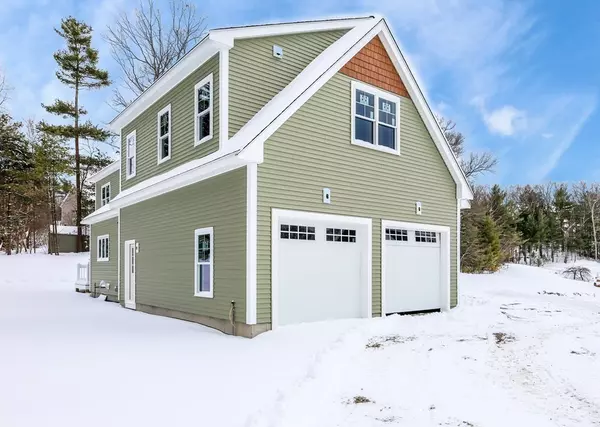For more information regarding the value of a property, please contact us for a free consultation.
1 Norway Farms Drive Norfolk, MA 02056
Want to know what your home might be worth? Contact us for a FREE valuation!

Our team is ready to help you sell your home for the highest possible price ASAP
Key Details
Sold Price $893,586
Property Type Single Family Home
Sub Type Single Family Residence
Listing Status Sold
Purchase Type For Sale
Square Footage 3,400 sqft
Price per Sqft $262
Subdivision Norway Farms
MLS Listing ID 72748178
Sold Date 05/11/21
Style Colonial
Bedrooms 4
Full Baths 2
Half Baths 1
HOA Fees $100/mo
HOA Y/N true
Year Built 2020
Lot Size 0.790 Acres
Acres 0.79
Property Description
Build the Home of your Dreams in one of Norfolk's Hottest New Cul-De-Sac Sub-Division "NORWAY FARMS"! Top Quality New Construction Offered in a Tranquil Setting abutting Crystal Lake. Enjoying Walking Trails, Pond Views, and Nature just 0.8 miles from Norfolk Center and Public Transportation. This is not your typical new construction. Offering Modern Open Floor Plan, Prominent Living Room with Gas Fireplace, Custom Kitchen with S/S GE Profile appliances, Granite Countertops, Oversized Pantry, Mudroom with Built-In Cubbies, First Floor Office Space, Gorgeous Hardwood Floors, Wainscoting, and more. Upstairs offers a Majestic Master Suite with an Expansive en-suite Bath offering a Soaking Tub, large Tiled Shower, and Double Vanity. 3 Additional Spacious Bedrooms, 2nd floor Laundry, and Walk-In His & Her Master Closets, Guest Bath, and Additional Storage complete the 2nd Floor. Curb Appeal & Composite Porches. This home is Framed and Ready to be Customized to fit your Design Needs.
Location
State MA
County Norfolk
Zoning Res
Direction GPS- 33 Medway St. (Main St. to Medway St).
Rooms
Basement Full, Garage Access, Unfinished
Interior
Heating Forced Air, Propane
Cooling Central Air
Flooring Wood, Tile
Fireplaces Number 1
Appliance Microwave, ENERGY STAR Qualified Refrigerator, ENERGY STAR Qualified Dishwasher, Range Hood, Range - ENERGY STAR, Propane Water Heater, Utility Connections for Gas Range
Exterior
Exterior Feature Rain Gutters, Professional Landscaping, Sprinkler System, Decorative Lighting
Garage Spaces 2.0
Community Features Public Transportation, Shopping, Tennis Court(s), Park, Walk/Jog Trails, Stable(s), Medical Facility, Conservation Area, Highway Access, House of Worship, Public School, T-Station
Utilities Available for Gas Range
Roof Type Shingle
Total Parking Spaces 4
Garage Yes
Building
Lot Description Cul-De-Sac, Wooded
Foundation Concrete Perimeter
Sewer Private Sewer
Water Public
Others
Senior Community false
Read Less
Bought with Paul O'Rourke • The O'Rourke Group Real Estate Professionals
GET MORE INFORMATION




