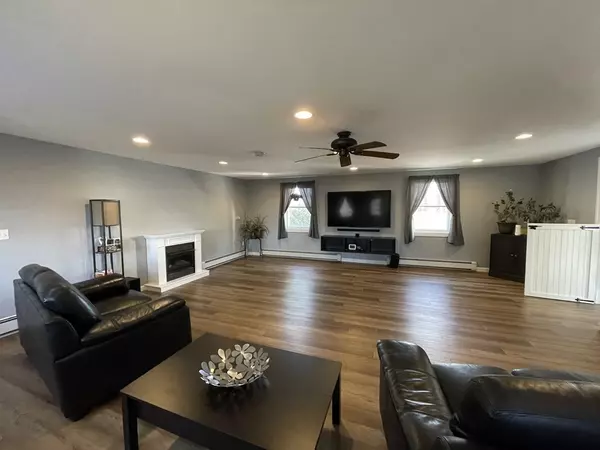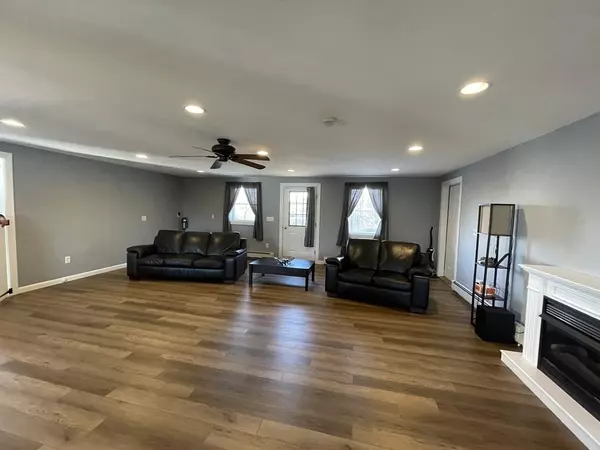For more information regarding the value of a property, please contact us for a free consultation.
15 Old County Road Plaistow, NH 03865
Want to know what your home might be worth? Contact us for a FREE valuation!

Our team is ready to help you sell your home for the highest possible price ASAP
Key Details
Sold Price $485,000
Property Type Single Family Home
Sub Type Single Family Residence
Listing Status Sold
Purchase Type For Sale
Square Footage 3,048 sqft
Price per Sqft $159
MLS Listing ID 72805613
Sold Date 05/07/21
Style Colonial
Bedrooms 5
Full Baths 4
Year Built 1994
Annual Tax Amount $9,148
Tax Year 2020
Lot Size 1.120 Acres
Acres 1.12
Property Description
Quick close possible!! Check out this spacious 5 bedroom, 4 bathroom Colonial on over an acre! There is a master suite on the first and second floor for that extended family, and plenty of room to gather together in the huge bonus room. This home offers a three car garage with in-floor heating for those car buffs. The possibilities are endless with this house, just put your own finishing touches on it! Property to be sold as-is.
Location
State NH
County Rockingham
Zoning MDR
Direction Route 125 to Old County
Rooms
Basement Full
Primary Bedroom Level First
Interior
Interior Features Second Master Bedroom
Heating Baseboard, Radiant, Oil, Natural Gas, Pellet Stove
Cooling None
Flooring Wood, Tile, Carpet, Laminate
Fireplaces Number 1
Appliance Range, Dishwasher, Microwave, Refrigerator, Washer, Dryer, ENERGY STAR Qualified Refrigerator, Freezer - Upright, Tank Water Heater, Plumbed For Ice Maker, Utility Connections for Gas Range
Laundry In Basement
Exterior
Exterior Feature Storage
Garage Spaces 3.0
Community Features Shopping, Park, Golf, Medical Facility, Laundromat, Highway Access, Public School
Utilities Available for Gas Range, Icemaker Connection, Generator Connection
Roof Type Shingle
Total Parking Spaces 10
Garage Yes
Building
Lot Description Wooded, Level
Foundation Concrete Perimeter
Sewer Private Sewer
Water Private
Schools
Elementary Schools Pollard
Middle Schools Timberlane
High Schools Timberlane Hs
Read Less
Bought with John Bourque • RE/MAX Main St. Associates



