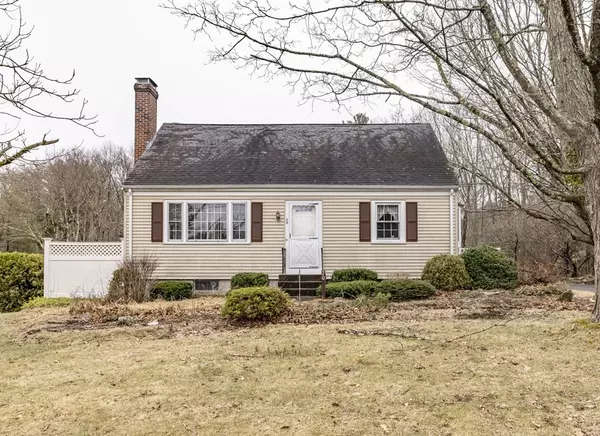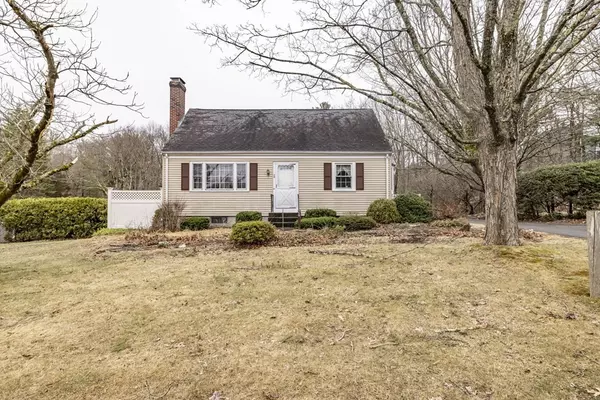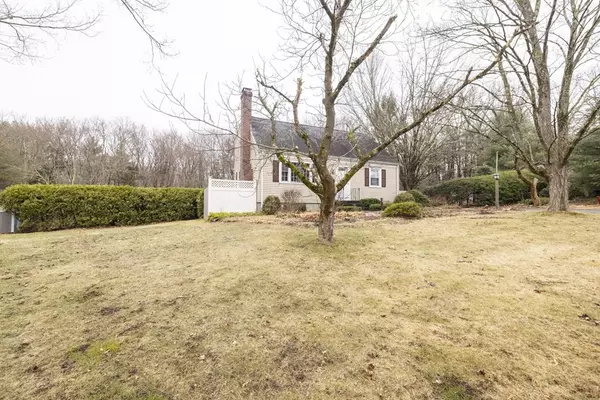For more information regarding the value of a property, please contact us for a free consultation.
20 Irving Dr Walpole, MA 02081
Want to know what your home might be worth? Contact us for a FREE valuation!

Our team is ready to help you sell your home for the highest possible price ASAP
Key Details
Sold Price $510,000
Property Type Single Family Home
Sub Type Single Family Residence
Listing Status Sold
Purchase Type For Sale
Square Footage 1,387 sqft
Price per Sqft $367
MLS Listing ID 72805342
Sold Date 05/07/21
Style Cape
Bedrooms 3
Full Baths 2
HOA Y/N false
Year Built 1960
Annual Tax Amount $6,359
Tax Year 2020
Lot Size 0.830 Acres
Acres 0.83
Property Description
Looking for the perfect home for you and your family in Walpole....here it is! After 61 years of living in this home the seller has decided it is time to make way for its new owners. This well cared for 3 BEDROOM/2 BATH CAPE is ready for you to move in and make it your own. Walk into the kitchen which is open to your dining area to accommodate family meals and celebrations, stainless microwave, dishwasher and fridge. Both kitchen and dining room have decorative beams, dining room has hardwood floors/built in desk/china cabinet/bay window and french door. Fireplaced living room has hardwood floors/crown molding and triple windows/fireplace was rebuilt 15-20 years ago. First floor Bedroom or office with hardwood floors. First floor bath has been updated with walk in shower/tile walls/ and vanity.. Second floor has 2 large bedrooms, each with built in bureaus and ceiling fans. Full bath completes the 2nd floor. Open basement with washer/dryer/slop sink/work shop area. Large lot.
Location
State MA
County Norfolk
Zoning R
Direction Washington St/South St to Irving Drive
Rooms
Basement Full, Interior Entry, Bulkhead, Concrete
Primary Bedroom Level Second
Dining Room Ceiling Fan(s), Closet/Cabinets - Custom Built, Flooring - Hardwood, Window(s) - Bay/Bow/Box, French Doors
Kitchen Flooring - Vinyl, Exterior Access
Interior
Interior Features High Speed Internet
Heating Baseboard, Oil
Cooling None
Flooring Tile, Vinyl, Carpet, Hardwood
Fireplaces Number 1
Fireplaces Type Living Room
Appliance Range, Dishwasher, Microwave, Refrigerator, Washer, Dryer, Oil Water Heater, Utility Connections for Electric Range, Utility Connections for Electric Dryer
Laundry In Basement
Exterior
Exterior Feature Rain Gutters, Storage
Community Features Public Transportation, Shopping, Park, Walk/Jog Trails, Stable(s), Golf, Conservation Area, Highway Access, House of Worship, Public School, T-Station
Utilities Available for Electric Range, for Electric Dryer
Roof Type Shingle
Total Parking Spaces 4
Garage No
Building
Lot Description Cleared, Gentle Sloping
Foundation Concrete Perimeter
Sewer Public Sewer
Water Public
Schools
Elementary Schools Boyden
Middle Schools Bird
High Schools Walpole Hs
Others
Senior Community false
Acceptable Financing Contract
Listing Terms Contract
Read Less
Bought with Anne Fahy • Coldwell Banker Realty - Dedham
GET MORE INFORMATION




