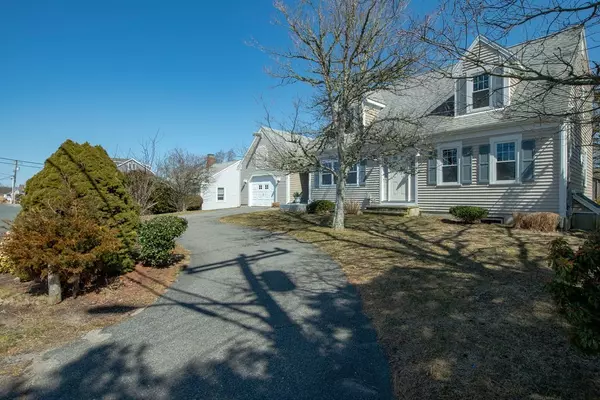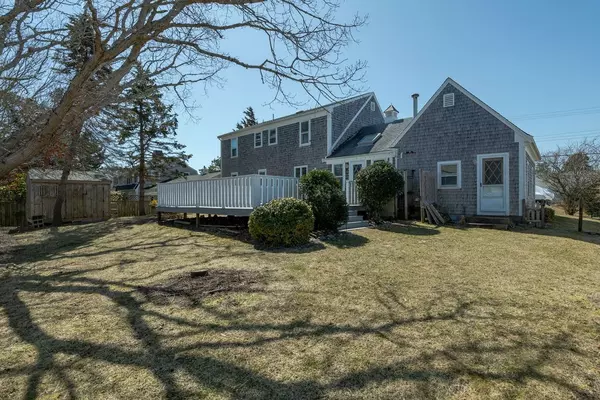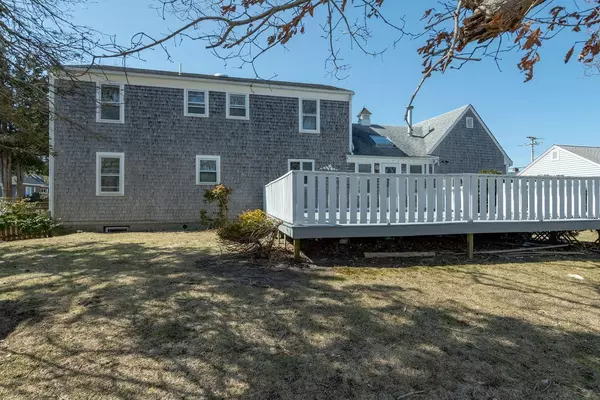For more information regarding the value of a property, please contact us for a free consultation.
164 Pawkannawkut Dr Yarmouth, MA 02664
Want to know what your home might be worth? Contact us for a FREE valuation!

Our team is ready to help you sell your home for the highest possible price ASAP
Key Details
Sold Price $700,000
Property Type Single Family Home
Sub Type Single Family Residence
Listing Status Sold
Purchase Type For Sale
Square Footage 2,190 sqft
Price per Sqft $319
Subdivision Gateway Isles
MLS Listing ID 72804879
Sold Date 05/04/21
Style Cape
Bedrooms 3
Full Baths 3
Half Baths 1
HOA Fees $8/ann
HOA Y/N true
Year Built 1983
Annual Tax Amount $4,893
Tax Year 2021
Lot Size 8,712 Sqft
Acres 0.2
Property Description
OPEN HOUSE. Sat. 3/27, 1 to 3 and Sun. 3/28, 1 to 3. *For social distancing, *15 minute "interior" viewing time, Face Masks must be worn. Follow State COVID Guidelines. Waterview, Breathtaking Sunsets! Coveted Gateway Isles. Enter through the Granite columns entrance with Gas Lanterns to a peaceful Nantucket Sound beach community offering true Quintessential year round Cape Cod living. Custom built 3-4 bed, 3-1/2 bath Center entrance Cape with Full Shed rear dormer and front doghouse dormers. Deeded beach access. Parker & Bass river locale, white sandy beaches and boating for your enjoyment. Remodeled kitchen w/Quartz counters, Custom cabinets w/glass fronts and soft close. Stainless steel appliances, 5 burner gas stove. Remodeled baths w/Quartz counters, updated cabinets, fixtures. Quality 4 Zone Viesmann gas heating. Updated electrical, windows(some), loads of hardwood & tile. Open floor plan with spacious rooms, Huge 24' X 24' Deck
Location
State MA
County Barnstable
Zoning 1010 Res 1
Direction Rt. 28 to Seaview Ave, right on Gateway between Granite Gas Lantern Columns, left on Pawkannawkut
Rooms
Family Room Flooring - Wood
Primary Bedroom Level Second
Dining Room Ceiling Fan(s), Flooring - Hardwood
Kitchen Flooring - Stone/Ceramic Tile, Countertops - Stone/Granite/Solid, Kitchen Island, Cabinets - Upgraded, Open Floorplan, Recessed Lighting, Remodeled, Stainless Steel Appliances, Gas Stove
Interior
Interior Features Bathroom - Half, Countertops - Stone/Granite/Solid, Cabinets - Upgraded, Ceiling - Cathedral, Bathroom, Sun Room
Heating Baseboard, Natural Gas
Cooling None
Flooring Wood, Tile, Hardwood, Flooring - Stone/Ceramic Tile
Appliance Range, Dishwasher, Microwave, Refrigerator, Gas Water Heater, Tank Water Heater, Utility Connections for Gas Range
Laundry First Floor
Exterior
Exterior Feature Storage, Professional Landscaping, Sprinkler System, Outdoor Shower
Community Features Public Transportation, Shopping, Tennis Court(s), Park, Walk/Jog Trails, Stable(s), Golf, Bike Path, Conservation Area, Highway Access, House of Worship, Marina, Private School, Public School, University
Utilities Available for Gas Range
Waterfront Description Beach Front, Ocean, Direct Access, Walk to
View Y/N Yes
View Scenic View(s)
Roof Type Shingle
Total Parking Spaces 6
Garage No
Building
Lot Description Flood Plain, Level
Foundation Concrete Perimeter
Sewer Private Sewer
Water Public
Architectural Style Cape
Read Less
Bought with Kimberly Terrio • Kinlin Grover Real Estate



