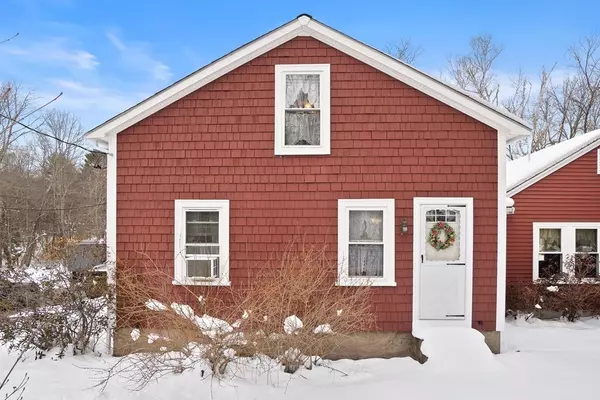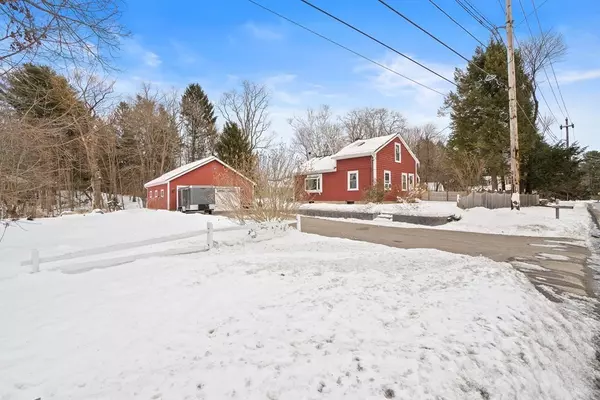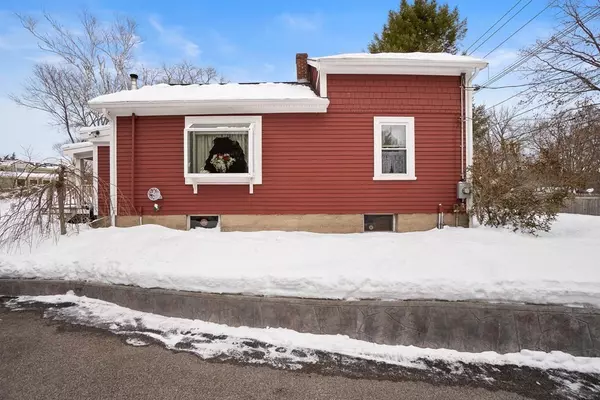For more information regarding the value of a property, please contact us for a free consultation.
28 Winter St Wrentham, MA 02093
Want to know what your home might be worth? Contact us for a FREE valuation!

Our team is ready to help you sell your home for the highest possible price ASAP
Key Details
Sold Price $402,500
Property Type Single Family Home
Sub Type Single Family Residence
Listing Status Sold
Purchase Type For Sale
Square Footage 1,461 sqft
Price per Sqft $275
MLS Listing ID 72787052
Sold Date 05/03/21
Style Contemporary
Bedrooms 2
Full Baths 1
Year Built 1938
Annual Tax Amount $5,247
Tax Year 2021
Lot Size 0.700 Acres
Acres 0.7
Property Description
Do not miss this one of a kind and charming two bedroom home in the sought after town of Wrentham! This Beautiful property sits on a well manicured lot that is great for cookouts with attached deck and patio. Step inside to see decorative columns that highlight the spacious kitchen with unique accents that fill the dining room including a cozy wood burning stove. You will have to see this in person to truly appreciate the craftsmanship of the two secret doors that lead to a second bedroom and a basement access. The extensive addition provides a massive family room with a toasty fireplace. There have been many updates throughout the home including, HVAC system, hot water heater, A/C, driveway and 2 car garage. Easy access to major highways. This home has a septic system designed for a three-bedroom. OPEN HOUSE THIS SAT 2/20 11-1pm.
Location
State MA
County Norfolk
Zoning R-43
Direction GPS
Rooms
Basement Full, Sump Pump, Concrete, Unfinished
Primary Bedroom Level First
Dining Room Flooring - Laminate
Kitchen Flooring - Stone/Ceramic Tile, Countertops - Upgraded
Interior
Heating Forced Air, Natural Gas
Cooling Central Air
Flooring Tile, Carpet, Hardwood, Wood Laminate
Fireplaces Number 1
Fireplaces Type Kitchen
Appliance Range, Oven, Dishwasher, Refrigerator, Washer, Dryer, Gas Water Heater, Utility Connections for Gas Range, Utility Connections for Gas Oven, Utility Connections for Electric Dryer
Laundry In Basement
Exterior
Exterior Feature Rain Gutters
Garage Spaces 2.0
Community Features Public Transportation, Shopping, Park, Walk/Jog Trails, Golf, Medical Facility, Bike Path, Conservation Area, Highway Access, House of Worship, Public School
Utilities Available for Gas Range, for Gas Oven, for Electric Dryer
Waterfront Description Stream
Roof Type Shingle
Total Parking Spaces 6
Garage Yes
Building
Lot Description Cleared, Gentle Sloping
Foundation Concrete Perimeter, Block, Stone
Sewer Private Sewer
Water Public
Others
Senior Community false
Acceptable Financing Contract
Listing Terms Contract
Read Less
Bought with Michele Saulnier • Keller Williams Realty Boston South West
GET MORE INFORMATION




