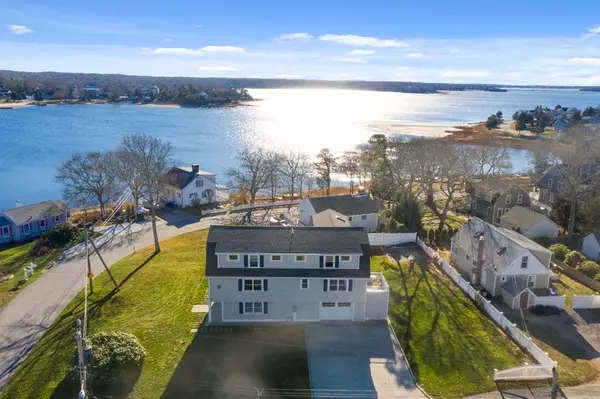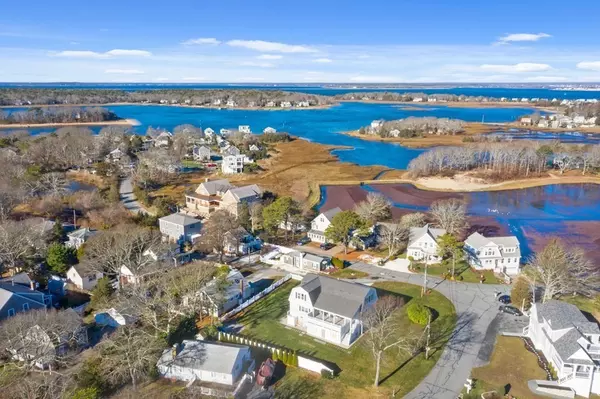For more information regarding the value of a property, please contact us for a free consultation.
597 Circuit Bourne, MA 02559
Want to know what your home might be worth? Contact us for a FREE valuation!

Our team is ready to help you sell your home for the highest possible price ASAP
Key Details
Sold Price $1,600,000
Property Type Single Family Home
Sub Type Single Family Residence
Listing Status Sold
Purchase Type For Sale
Square Footage 3,259 sqft
Price per Sqft $490
Subdivision Patuisset Island
MLS Listing ID 72770238
Sold Date 05/03/21
Style Contemporary
Bedrooms 4
Full Baths 4
Year Built 2014
Annual Tax Amount $10,835
Tax Year 2020
Lot Size 0.310 Acres
Acres 0.31
Property Description
BEST OF PATUISSET ISLAND! Have it All! Enjoy Summers with the Family. Beautiful Water Views from every room. Launch your Kayaks and dinghy's feet from your door.A short walk to Sandy Beaches. Room for everybody including extended Family or relax year round in front of the fireplaced living room overlooking Hens Cove, Red Brook Harbor and Beyond. This Stunning young 11 room Contemporary has everything for your Endless Summer, Gourmet Kitchen, 4 designer full baths, Master Suite, sleeps up to 16 with a huge entertainment style deck, patio, balcony and outdoor shower. Set on a big corner lot for all Summer Activities and a Whiffle balls throw to the water. Close to Restaurants, Boating and Convenient to the Bridges. A Terrific Summer Community with all the Amenities for year round water enjoyment.
Location
State MA
County Barnstable
Zoning Res
Direction Shore Road to Island to Circuit
Rooms
Family Room Ceiling Fan(s), Closet/Cabinets - Custom Built, Flooring - Laminate, Window(s) - Picture, High Speed Internet Hookup
Primary Bedroom Level Second
Kitchen Closet, Closet/Cabinets - Custom Built, Flooring - Laminate, Dining Area, Balcony / Deck, Countertops - Stone/Granite/Solid, Countertops - Upgraded, Kitchen Island, Cabinets - Upgraded, Exterior Access, Recessed Lighting, Stainless Steel Appliances, Gas Stove
Interior
Interior Features Bathroom - With Tub & Shower, Bathroom - Full, Closet/Cabinets - Custom Built, Pantry, Countertops - Upgraded, High Speed Internet Hookup, Bathroom, Den, Entry Hall, Great Room, Bonus Room, Central Vacuum, Internet Available - Broadband
Heating Central, Forced Air, Natural Gas
Cooling Central Air, Window Unit(s)
Flooring Wood, Tile, Carpet, Laminate, Flooring - Stone/Ceramic Tile, Flooring - Laminate
Fireplaces Number 1
Fireplaces Type Living Room
Appliance Range, Dishwasher, Microwave, Refrigerator, Washer, Dryer, Vacuum System, Gas Water Heater, Tank Water Heater, Plumbed For Ice Maker, Utility Connections for Gas Range, Utility Connections for Gas Dryer
Laundry Gas Dryer Hookup, Washer Hookup, First Floor
Exterior
Exterior Feature Balcony, Professional Landscaping, Sprinkler System, Decorative Lighting, Outdoor Shower
Garage Spaces 1.0
Fence Fenced/Enclosed, Fenced
Utilities Available for Gas Range, for Gas Dryer, Washer Hookup, Icemaker Connection
Waterfront Description Beach Front, Harbor, Ocean, Walk to, 0 to 1/10 Mile To Beach, Beach Ownership(Public)
View Y/N Yes
View Scenic View(s)
Roof Type Shingle
Total Parking Spaces 6
Garage Yes
Building
Lot Description Corner Lot, Level
Foundation Concrete Perimeter, Slab
Sewer Inspection Required for Sale
Water Public
Read Less
Bought with Joseph Sciuto • William Raveis R.E. & Home Services
GET MORE INFORMATION




