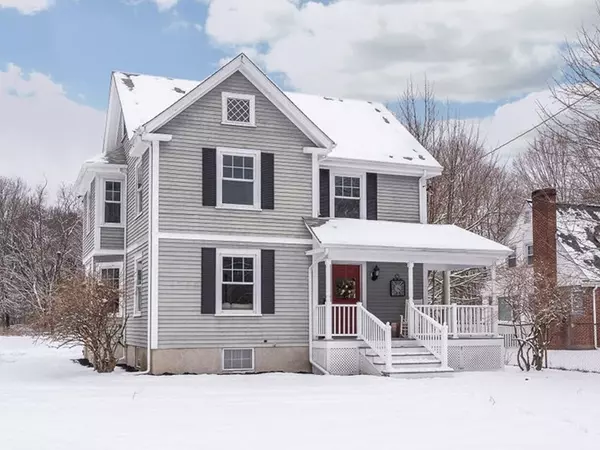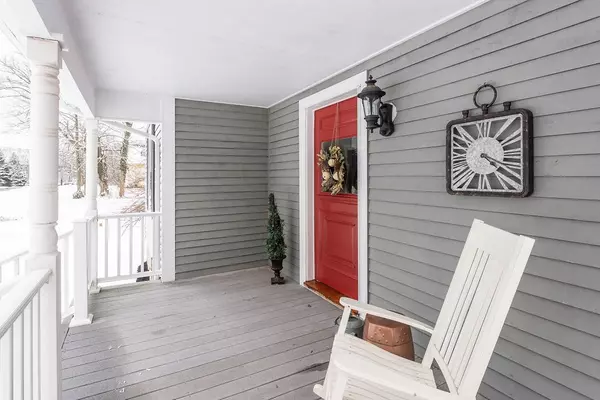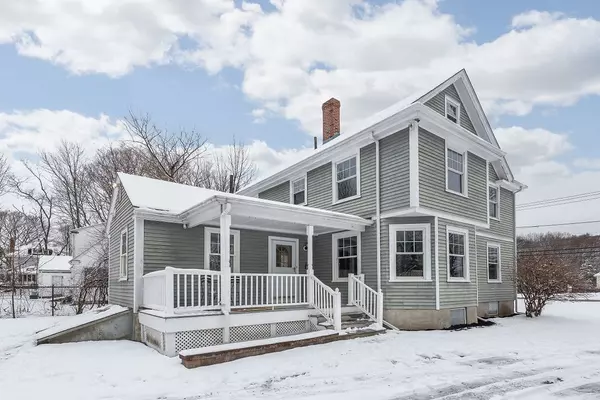For more information regarding the value of a property, please contact us for a free consultation.
354 South Street Wrentham, MA 02093
Want to know what your home might be worth? Contact us for a FREE valuation!

Our team is ready to help you sell your home for the highest possible price ASAP
Key Details
Sold Price $549,900
Property Type Single Family Home
Sub Type Single Family Residence
Listing Status Sold
Purchase Type For Sale
Square Footage 1,800 sqft
Price per Sqft $305
MLS Listing ID 72779623
Sold Date 05/03/21
Style Colonial
Bedrooms 3
Full Baths 2
Year Built 1900
Annual Tax Amount $3,866
Tax Year 2020
Lot Size 1.000 Acres
Acres 1.0
Property Description
Boasting Old-World Charm With Modern Upgrades ... This newly renovated 3 bedroom colonial style home, set on an acre of land in desirable Wrentham, has it all. When you enter through the front door you will quickly enjoy all that this sun-filled home has to offer. Updated kitchen boasts quartz counters and bonus butlers pantry with wine fridge! Gorgeous decorative columns highlight the spacious living room, unique accents fill the dining room with built-ins, tiled fireplace and custom mantel. Spa-like updated baths with tile shower and flooring, first floor bath with heated floors, refurbrished clawfoot tub and shiplap accent wall. Decorative molding, 2 covered porches, beautiful refinished hardwood floors and tile throughout! PLUS, the walk up 3rd floor is just waiting for you to finish! New driveway and new 4 bedroom septic(2020)-great for future expansion. Schedule your private tour.
Location
State MA
County Norfolk
Zoning R
Direction Refer to GPS
Rooms
Basement Full, Interior Entry, Bulkhead, Concrete, Unfinished
Primary Bedroom Level Second
Dining Room Flooring - Hardwood, Chair Rail
Kitchen Flooring - Stone/Ceramic Tile, Pantry, Countertops - Stone/Granite/Solid, Wet Bar, Exterior Access, Recessed Lighting, Remodeled, Wine Chiller
Interior
Interior Features Mud Room, Wet Bar
Heating Baseboard, Oil
Cooling Window Unit(s)
Flooring Tile, Hardwood, Flooring - Stone/Ceramic Tile
Fireplaces Number 1
Fireplaces Type Dining Room
Appliance Range, Dishwasher, Microwave, Refrigerator, Wine Refrigerator, Utility Connections for Electric Range, Utility Connections for Electric Dryer
Laundry Flooring - Stone/Ceramic Tile, Electric Dryer Hookup, Washer Hookup, First Floor
Exterior
Community Features Shopping, Park, Highway Access, Public School
Utilities Available for Electric Range, for Electric Dryer, Washer Hookup
Roof Type Shingle
Total Parking Spaces 6
Garage No
Building
Lot Description Level
Foundation Stone
Sewer Private Sewer
Water Public
Read Less
Bought with Joel Doutre • Simaku Realty, LLC
GET MORE INFORMATION




