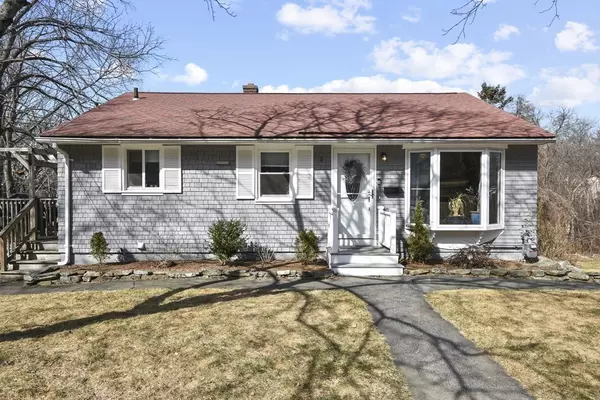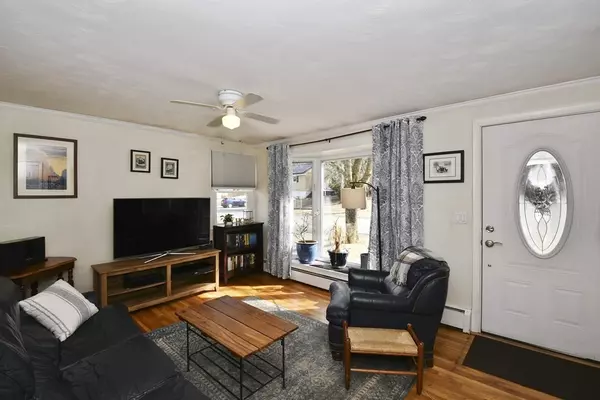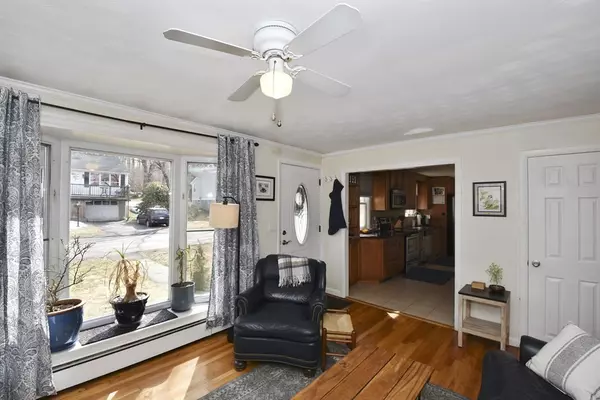For more information regarding the value of a property, please contact us for a free consultation.
5 Leslie Ln Millbury, MA 01527
Want to know what your home might be worth? Contact us for a FREE valuation!

Our team is ready to help you sell your home for the highest possible price ASAP
Key Details
Sold Price $355,000
Property Type Single Family Home
Sub Type Single Family Residence
Listing Status Sold
Purchase Type For Sale
Square Footage 1,420 sqft
Price per Sqft $250
MLS Listing ID 72799544
Sold Date 04/28/21
Style Ranch
Bedrooms 3
Full Baths 2
HOA Y/N false
Year Built 1962
Annual Tax Amount $4,589
Tax Year 2021
Lot Size 0.290 Acres
Acres 0.29
Property Description
Cozy 3 bedroom ranch with wood shingles, located on a quiet street. Well cared for hardwood floors in the living room and all three bedrooms, crown molding throughout and 2 full baths. Berber carpeted, heated finished basement is almost 600 sq ft, with a full bathroom and laundry plus an additional room for storage. The basement slider is perfect for indoor/outdoor entertaining. Beautiful, shaded 12x23 gated deck with pergola. The kitchen features oak cabinets, granite counters, and stainless steel appliances. New windows and doors only five years old, new water heater in the last 2 years and efficient gas heat. 5 minutes to the Shoppes at Blackstone Valley, and the Blackstone Bike Trail. 2 minutes to Route 146 and 10 minutes to the MA turnpike. Seller will provide a $1000 closing cost credit towards a new kitchen floor.
Location
State MA
County Worcester
Zoning R
Direction Right on South Main. Right onto Sycamore. Slight left onto Sullivan Place. Left onto Leslie Lane.
Rooms
Family Room Bathroom - Full, Closet, Flooring - Wall to Wall Carpet, Window(s) - Picture, Exterior Access, Open Floorplan, Recessed Lighting, Remodeled, Slider, Storage, Lighting - Overhead, Crown Molding
Basement Full, Partially Finished, Walk-Out Access, Interior Entry
Primary Bedroom Level First
Kitchen Closet, Flooring - Stone/Ceramic Tile, Dining Area, Countertops - Stone/Granite/Solid, Countertops - Upgraded, Cabinets - Upgraded, Deck - Exterior, Exterior Access, Stainless Steel Appliances, Lighting - Pendant, Lighting - Overhead, Archway, Crown Molding
Interior
Interior Features Internet Available - Broadband
Heating Baseboard, Natural Gas
Cooling Window Unit(s)
Flooring Wood, Tile, Carpet
Appliance Range, Dishwasher, Disposal, Microwave, Refrigerator, Washer, Dryer, Range Hood, Gas Water Heater, Plumbed For Ice Maker, Utility Connections for Electric Range, Utility Connections for Gas Dryer
Laundry Washer Hookup
Exterior
Exterior Feature Rain Gutters, Storage
Community Features Public Transportation, Shopping, Tennis Court(s), Walk/Jog Trails, Bike Path, Public School
Utilities Available for Electric Range, for Gas Dryer, Washer Hookup, Icemaker Connection
Roof Type Shingle
Total Parking Spaces 3
Garage No
Building
Lot Description Easements
Foundation Concrete Perimeter
Sewer Public Sewer
Water Public
Architectural Style Ranch
Schools
Elementary Schools Raymond Shaw
Middle Schools Millbury Junior
High Schools Millbury High
Others
Senior Community false
Read Less
Bought with Elisha Lynch • Lamacchia Realty, Inc.



