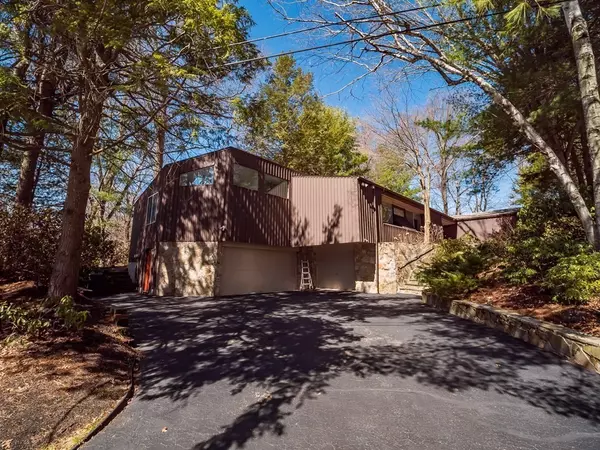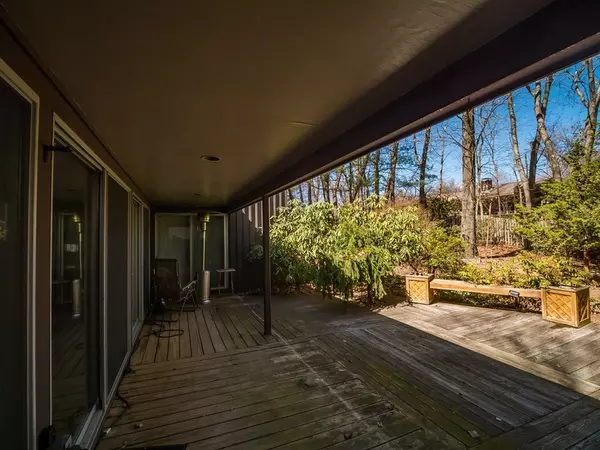For more information regarding the value of a property, please contact us for a free consultation.
1 Waring Cir Worcester, MA 01609
Want to know what your home might be worth? Contact us for a FREE valuation!

Our team is ready to help you sell your home for the highest possible price ASAP
Key Details
Sold Price $525,000
Property Type Single Family Home
Sub Type Single Family Residence
Listing Status Sold
Purchase Type For Sale
Square Footage 2,900 sqft
Price per Sqft $181
Subdivision Salisbury St
MLS Listing ID 72808157
Sold Date 04/30/21
Style Contemporary
Bedrooms 4
Full Baths 2
Half Baths 1
Year Built 1967
Annual Tax Amount $7,701
Tax Year 2021
Lot Size 0.350 Acres
Acres 0.35
Property Description
Salisbury St....Cul de Sac...Unique Contemporary in a very desirable neighborhood... 4 CAR GARAGE!!!...The Large, Open Living and Dining Room have Parquet Flooring and a "Wall of Glass", opening to the Deck and professionally landscaped backyard...Beautiful Floor to Ceiling Stone Fireplace in the Family Room...Young Roof...Central Air-Conditioning....The Kitchen has Granite Counters, Parquet Flooring, a 6 Burner Cooktop Stove, Wall Ovens, a Desk area, and built-ins in the Dining Area..Large Master Suite has Skylights i separate Sitting Room/Office with Built-In Bookshelves and a Walk-In Closet... It could be used as a Nursery, Office, etc... It has a Full Bath with a Jetted Tub, and a Walk-In Closet...3 additional bedrooms have custom built-ins...The Lower Level has a finished Game Room and opens to the 4 Car Garage!!...
Location
State MA
County Worcester
Area Assumption College
Zoning RS-10
Direction Salisbury St. to Spring Valley , left on Leyton Rd. right on Waring Circle
Rooms
Family Room Flooring - Wall to Wall Carpet
Basement Partial, Partially Finished, Garage Access
Primary Bedroom Level First
Dining Room Flooring - Wood, Slider
Kitchen Flooring - Wood, Dining Area, Pantry, Countertops - Stone/Granite/Solid
Interior
Interior Features Closet - Walk-in, Closet/Cabinets - Custom Built, Entrance Foyer, Sitting Room, Game Room
Heating Forced Air, Oil
Cooling Central Air
Flooring Wood, Tile, Carpet, Flooring - Wall to Wall Carpet
Fireplaces Number 1
Fireplaces Type Family Room
Appliance Range, Dishwasher, Disposal, Microwave, Refrigerator, Washer, Dryer
Laundry First Floor
Exterior
Garage Spaces 4.0
Community Features University
Total Parking Spaces 4
Garage Yes
Building
Lot Description Cul-De-Sac
Foundation Concrete Perimeter
Sewer Public Sewer
Water Public
Architectural Style Contemporary
Others
Senior Community false
Read Less
Bought with Gloria MacKoul • Coldwell Banker Realty - Worcester



