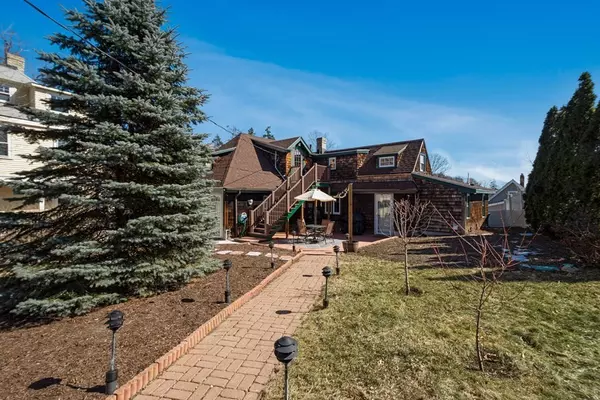For more information regarding the value of a property, please contact us for a free consultation.
144 Walton Park Melrose, MA 02176
Want to know what your home might be worth? Contact us for a FREE valuation!

Our team is ready to help you sell your home for the highest possible price ASAP
Key Details
Sold Price $756,000
Property Type Single Family Home
Sub Type Single Family Residence
Listing Status Sold
Purchase Type For Sale
Square Footage 2,184 sqft
Price per Sqft $346
Subdivision Melrose Highlands
MLS Listing ID 72799085
Sold Date 04/30/21
Style Carriage House
Bedrooms 3
Full Baths 3
HOA Y/N false
Year Built 1900
Annual Tax Amount $7,104
Tax Year 2020
Lot Size 8,712 Sqft
Acres 0.2
Property Description
Welcome to a truly unique property that embraces a live/work/ play/at-home lifestyle, as well as income producing opportunity. The main level of this home features a beautiful living room with bead board ceiling and pumpkin pine floors, updated kitchen with farmer's sink and quartz counters, dining room, 2 bedrooms including an en-suite primary, a nursery that could also be a home office or additional storage, and mud room with laundry. The finished lower level can be utilized as media/playroom or Zoom room/office /gym . The 2nd floor is a completely separate living space with exterior access, featuring living room with bead board ceilings, bedroom nook, office and kitchenette. It's perfect for Airbnb, home office suite, studio, guests or leased space. Enjoy warm evenings on the patio overlooking your own vegetable and flower gardens and the sweet Cape Cod vibe of this very special home.
Location
State MA
County Middlesex
Zoning R
Direction Franklin St to Walton Park
Rooms
Family Room Flooring - Wall to Wall Carpet
Basement Full, Finished, Interior Entry
Primary Bedroom Level First
Dining Room Flooring - Stone/Ceramic Tile, Lighting - Overhead
Kitchen Flooring - Stone/Ceramic Tile, Countertops - Stone/Granite/Solid, Remodeled, Stainless Steel Appliances
Interior
Interior Features Ceiling Fan(s), Closet/Cabinets - Custom Built, Bathroom - Full, Closet, Beadboard, Nursery, Mud Room, Accessory Apt., Home Office-Separate Entry
Heating Central, Baseboard, Oil
Cooling None
Flooring Wood, Tile, Vinyl, Carpet, Flooring - Wood, Flooring - Laminate
Appliance Range, Dishwasher, Microwave, Refrigerator, Oil Water Heater, Utility Connections for Electric Range, Utility Connections for Electric Dryer
Laundry Dryer Hookup - Electric, Washer Hookup, First Floor
Exterior
Exterior Feature Storage, Sprinkler System, Garden
Fence Fenced/Enclosed, Fenced
Community Features Public Transportation, Shopping, Public School, T-Station
Utilities Available for Electric Range, for Electric Dryer, Washer Hookup
Roof Type Shingle
Total Parking Spaces 4
Garage No
Building
Lot Description Level
Foundation Irregular
Sewer Public Sewer
Water Public
Others
Senior Community false
Acceptable Financing Lease Back
Listing Terms Lease Back
Read Less
Bought with Michael Tinsley • Longwood Residential, LLC



