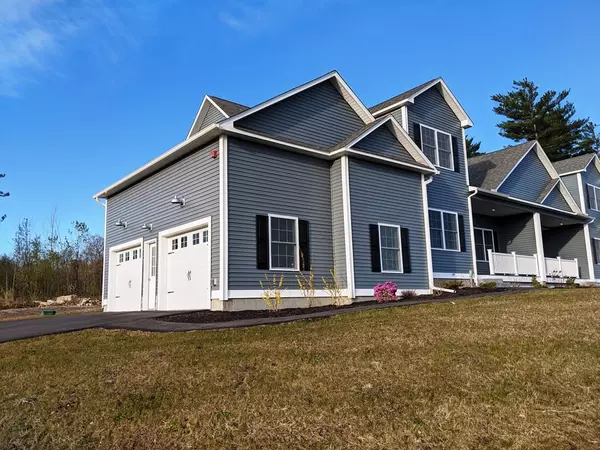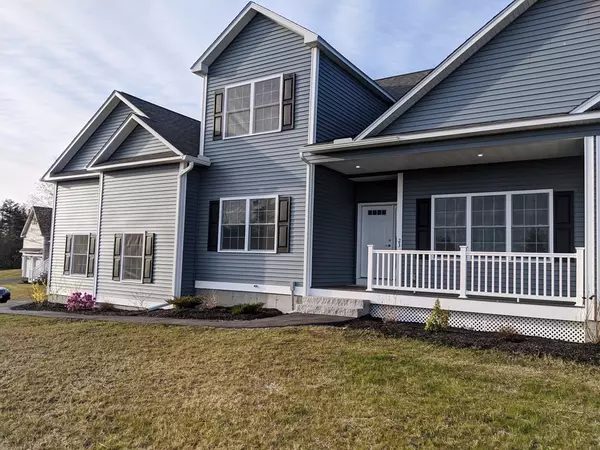For more information regarding the value of a property, please contact us for a free consultation.
23 Granite Ln. #0 Chester, NH 03036
Want to know what your home might be worth? Contact us for a FREE valuation!

Our team is ready to help you sell your home for the highest possible price ASAP
Key Details
Sold Price $409,900
Property Type Condo
Sub Type Condominium
Listing Status Sold
Purchase Type For Sale
Square Footage 2,060 sqft
Price per Sqft $198
MLS Listing ID 72622364
Sold Date 04/23/21
Bedrooms 2
Full Baths 2
Half Baths 1
HOA Fees $425/mo
HOA Y/N true
Year Built 2019
Annual Tax Amount $7,812
Tax Year 2019
Lot Size 65.000 Acres
Acres 65.0
Property Description
Brand new Lux End Unit Townhome.. in a fabulous association. Oversize attached garage, first floor master bedroom suite and second level bedroom suite. 9 foot ceilings. Finished in place 3-1/4 inch hardwood floors and hardwood stair treads. Upgraded kitchen with island, granite tops and backsplash. Granite bath vanity tops. Solid doors. Anderson windows. Strafford trim package. Oversize shower and soaking tub. All LED lighting. Complete care free exterior including composite decking, vinyl wrapped rails, Azek trim and granite steps. Complete exterior maintenance included with condo fees including shoveling to your front door, pet friendly. Ready for occupancy with CO in hand. Broker interest.
Location
State NH
County Rockingham
Zoning RD RE
Direction I93 to Exit 4 Rt 102 East past the traffic circle about a mile past the Derry town line on the left
Rooms
Primary Bedroom Level First
Interior
Interior Features Loft
Heating Central, Forced Air, Propane
Cooling Central Air
Flooring Tile, Carpet, Hardwood
Appliance Range, Dishwasher, Propane Water Heater, Utility Connections for Gas Range, Utility Connections for Electric Dryer
Laundry Bathroom - Half, First Floor, In Unit
Exterior
Exterior Feature Professional Landscaping, Sprinkler System
Garage Spaces 2.0
Community Features Public School
Utilities Available for Gas Range, for Electric Dryer
Roof Type Shingle
Total Parking Spaces 2
Garage Yes
Building
Story 2
Sewer Private Sewer
Water Well
Schools
Elementary Schools Chester
Middle Schools Chester
High Schools Pinkerton
Others
Pets Allowed Yes
Senior Community false
Read Less
Bought with Steven Cotran • RE/MAX Area Real Estate Network
GET MORE INFORMATION




