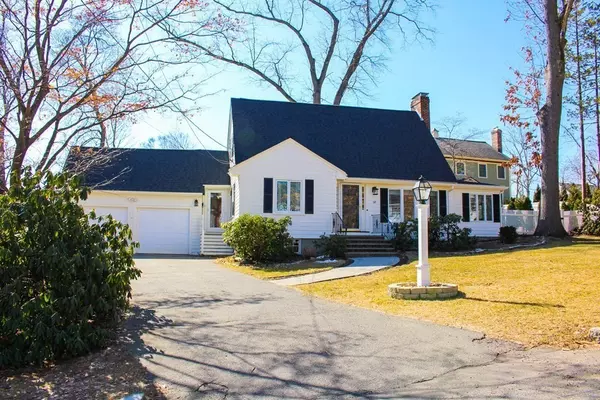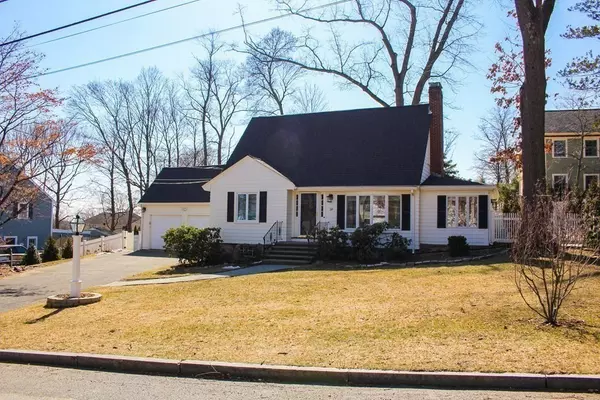For more information regarding the value of a property, please contact us for a free consultation.
58 Converse St Wakefield, MA 01880
Want to know what your home might be worth? Contact us for a FREE valuation!

Our team is ready to help you sell your home for the highest possible price ASAP
Key Details
Sold Price $775,000
Property Type Single Family Home
Sub Type Single Family Residence
Listing Status Sold
Purchase Type For Sale
Square Footage 1,518 sqft
Price per Sqft $510
Subdivision West Side
MLS Listing ID 72800885
Sold Date 04/23/21
Style Cape
Bedrooms 3
Full Baths 2
HOA Y/N false
Year Built 1950
Annual Tax Amount $6,698
Tax Year 2021
Lot Size 8,712 Sqft
Acres 0.2
Property Description
Enjoy this bright and sunny home with big windows, lots of natural light! Spacious cape with back side full dormer, beautiful kitchen with granite counter tops, fridge, gas stove, dishwasher, farmers sink/disposal, wine rack, gleaming hardwood floors throughout. Nicely remodeled full baths have beautiful tile floors. New gas furnace with central air was installed in 2020 as was the mini-split (heat/AC) in the family room. Relax on the stone patio in the fenced in back yard, professionally landscaped with new sod and "Big Greens". Interior doors in the main house are solid wood with glass knobs, The home features beautifully crafted panels for architectural character, must be seen to be appreciated. Home is located in a nice west-side location, friendly neighborhood, walk to train. Come home and pull into the spacious 21'x21' two car garage with electric openers. Don't miss out on the opportunity to own this is a very unique home!
Location
State MA
County Middlesex
Zoning SR
Direction Prospect Street to Park Ave to Belleview to Converse Street
Rooms
Family Room Cathedral Ceiling(s), Flooring - Stone/Ceramic Tile, Exterior Access, Recessed Lighting
Basement Full, Partially Finished, Walk-Out Access, Interior Entry, Bulkhead, Sump Pump, Concrete
Primary Bedroom Level Second
Dining Room Closet, Flooring - Hardwood, Lighting - Overhead
Kitchen Flooring - Hardwood, Countertops - Stone/Granite/Solid, Countertops - Upgraded, Cabinets - Upgraded, Exterior Access, Recessed Lighting, Stainless Steel Appliances
Interior
Interior Features Dining Area, Open Floorplan, Lighting - Overhead, Closet, Entry Hall, Wired for Sound, Internet Available - Broadband
Heating Central, Forced Air, Natural Gas, Ductless
Cooling Central Air, Ductless
Flooring Wood, Tile, Concrete, Hardwood, Flooring - Hardwood
Fireplaces Number 1
Appliance Range, Dishwasher, Disposal, Refrigerator, Gas Water Heater, Tank Water Heater, Utility Connections for Gas Range, Utility Connections for Gas Oven, Utility Connections for Electric Dryer
Laundry Flooring - Stone/Ceramic Tile, Electric Dryer Hookup, Washer Hookup, Lighting - Overhead, In Basement
Exterior
Exterior Feature Rain Gutters, Professional Landscaping, Decorative Lighting
Garage Spaces 2.0
Fence Fenced/Enclosed, Fenced
Community Features Public Transportation, Shopping, Golf, Laundromat, Public School, T-Station
Utilities Available for Gas Range, for Gas Oven, for Electric Dryer, Washer Hookup
Roof Type Shingle
Total Parking Spaces 4
Garage Yes
Building
Lot Description Gentle Sloping
Foundation Concrete Perimeter
Sewer Public Sewer
Water Public
Architectural Style Cape
Schools
Elementary Schools Walton
Middle Schools Galvin
High Schools Wakefield High
Others
Senior Community false
Acceptable Financing Contract
Listing Terms Contract
Read Less
Bought with Christopher Gianatassio • Classified Realty Group



