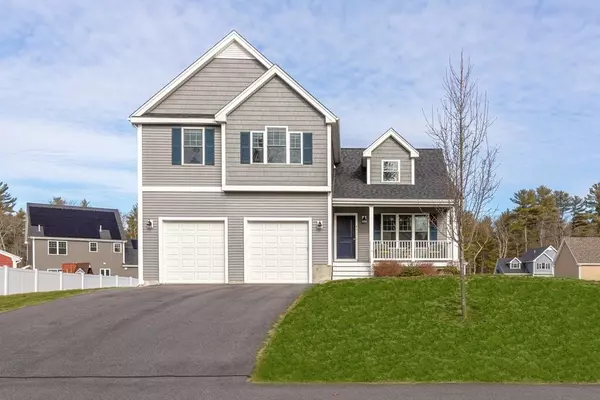For more information regarding the value of a property, please contact us for a free consultation.
41 Silvia Way Dighton, MA 02715
Want to know what your home might be worth? Contact us for a FREE valuation!

Our team is ready to help you sell your home for the highest possible price ASAP
Key Details
Sold Price $475,000
Property Type Single Family Home
Sub Type Single Family Residence
Listing Status Sold
Purchase Type For Sale
Square Footage 1,870 sqft
Price per Sqft $254
Subdivision The Pines
MLS Listing ID 72778898
Sold Date 03/31/21
Style Colonial
Bedrooms 3
Full Baths 2
Half Baths 1
HOA Fees $25/mo
HOA Y/N true
Year Built 2017
Annual Tax Amount $7,468
Tax Year 2021
Lot Size 0.270 Acres
Acres 0.27
Property Description
STAGGERED SHOWINGS SATURDAY 1/30 between 11 am and 1 pm--SCHEDULE YOUR TIMESLOT--The Pines!- Check out this Wonderful Modern neighborhood conveniently located with walking paths and beautiful common areas - This Open floor plan with vaulted ceiling and marble surround fireplace in the family room is the wow-factor....Hardwood flooring throughout the first floor accentuates the many upgrades in the kitchen... Granite countertops, Kitchen island, stainless steel appliances, vented hood and custom tile backsplash. Large 1/2 bath, Pantry closet, Two car garage and full basement is ready for finishing. The 2nd floor Large Master suite has full bath, Tiled shower and walk in closet, In addition, Two guest bedrooms, 2nd floor laundry and Guest bath with linen closet. Central Air, High-Efficiency natural gas heating system, Solar power provides outstanding source of electricity. Custom Blinds and irrigation too! Come see and Fall in Love....
Location
State MA
County Bristol
Zoning RES
Direction Center St. to Pine St.
Rooms
Basement Full, Interior Entry, Concrete
Primary Bedroom Level Second
Dining Room Flooring - Hardwood, Window(s) - Bay/Bow/Box
Kitchen Bathroom - Half, Closet, Flooring - Hardwood, Pantry, Countertops - Stone/Granite/Solid, Kitchen Island, Cabinets - Upgraded, Recessed Lighting, Stainless Steel Appliances, Gas Stove, Lighting - Overhead
Interior
Heating Forced Air, Natural Gas
Cooling Central Air
Flooring Tile, Carpet, Hardwood
Fireplaces Number 1
Fireplaces Type Living Room
Appliance Range, Dishwasher, Microwave, Refrigerator, Range Hood, Electric Water Heater, Tank Water Heater, Utility Connections for Gas Range, Utility Connections for Electric Dryer
Laundry Flooring - Stone/Ceramic Tile, Second Floor, Washer Hookup
Exterior
Exterior Feature Rain Gutters
Garage Spaces 2.0
Community Features Shopping, Park, Walk/Jog Trails, Stable(s), Golf, Medical Facility, Conservation Area, Highway Access, House of Worship, Public School
Utilities Available for Gas Range, for Electric Dryer, Washer Hookup
Roof Type Shingle
Total Parking Spaces 4
Garage Yes
Building
Lot Description Corner Lot
Foundation Concrete Perimeter
Sewer Private Sewer
Water Public
Architectural Style Colonial
Schools
Elementary Schools Dighton Element
Middle Schools Dighton Middle
High Schools Dighton-Rehob
Others
Senior Community false
Acceptable Financing Contract
Listing Terms Contract
Read Less
Bought with Guiomar Silveira • Gold Star Realty, Inc.



