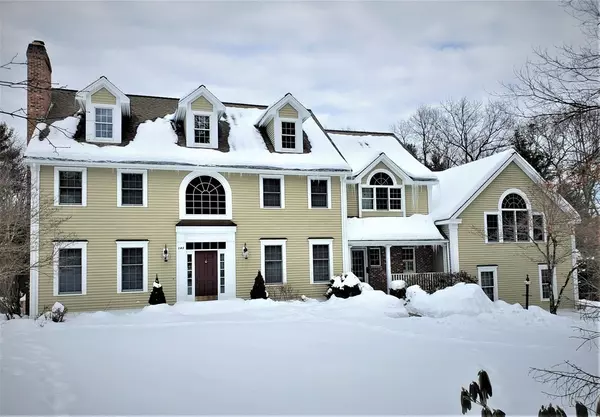For more information regarding the value of a property, please contact us for a free consultation.
142 Hutchins Rd Carlisle, MA 01741
Want to know what your home might be worth? Contact us for a FREE valuation!

Our team is ready to help you sell your home for the highest possible price ASAP
Key Details
Sold Price $1,360,000
Property Type Single Family Home
Sub Type Single Family Residence
Listing Status Sold
Purchase Type For Sale
Square Footage 4,420 sqft
Price per Sqft $307
MLS Listing ID 72787596
Sold Date 04/09/21
Style Colonial
Bedrooms 4
Full Baths 3
Half Baths 1
HOA Y/N false
Year Built 1997
Annual Tax Amount $21,319
Tax Year 2021
Lot Size 2.450 Acres
Acres 2.45
Property Description
Exquisite updated Colonial in one of Carlisle's established neighborhoods. Enjoy the serene environment complemented by seasonal trees and plantings while sitting in the sunroom, deck, or around the firepit on the patio. Premium kitchen features surround the chef with many delights from Wolf propane gas stove, vent, Wolf wall oven and microwave, generously sized Subzero refrigerator and wine refrigerator framed by elegant selections in cabinetry and quartz countertops. The open floor plan invites use of space from the fireplaced familyroom to the bright diningroom then continues to the fireplaced livingroom. The 1st floor office is separated by French doors for privacy. Upstairs the master bedroom presents with gas fireplace, ample WIC and well laid out bath. Laundry, 2 full baths and 3 addit'l bdrms complete this floor. A half level below, be prepared to be impressed with the huge great room. Hrdwd floors throughout the home! Close to Westford and Concord ctrs. Among top rated schools
Location
State MA
County Middlesex
Zoning B
Direction Rte 225 to Curve St to Hutchins Rd
Rooms
Family Room Flooring - Hardwood, Deck - Exterior, Exterior Access
Basement Full
Primary Bedroom Level Second
Dining Room Flooring - Hardwood, French Doors, Wainscoting, Crown Molding
Kitchen Flooring - Hardwood, Dining Area, Balcony / Deck, Countertops - Stone/Granite/Solid, Kitchen Island, Exterior Access, Slider, Stainless Steel Appliances, Storage, Gas Stove, Lighting - Pendant
Interior
Interior Features Bathroom - Full, Ceiling Fan(s), Recessed Lighting, Bathroom, Great Room, Home Office
Heating Forced Air, Oil
Cooling Central Air
Flooring Flooring - Stone/Ceramic Tile, Flooring - Hardwood
Fireplaces Number 3
Fireplaces Type Family Room, Living Room, Master Bedroom
Appliance Range, Oven, Dishwasher, Microwave, Refrigerator, Washer, Dryer, Water Treatment, Range Hood, Tank Water Heater, Utility Connections for Gas Range, Utility Connections for Gas Oven, Utility Connections for Electric Oven
Laundry Flooring - Stone/Ceramic Tile, Second Floor
Exterior
Exterior Feature Rain Gutters, Decorative Lighting, Stone Wall
Garage Spaces 3.0
Utilities Available for Gas Range, for Gas Oven, for Electric Oven
Total Parking Spaces 4
Garage Yes
Building
Foundation Concrete Perimeter
Sewer Private Sewer
Water Private
Schools
Elementary Schools Carlisle
Middle Schools Carlisle
High Schools Cchs
Read Less
Bought with Mendosa - Balboni Team • Engel & Volkers Concord



