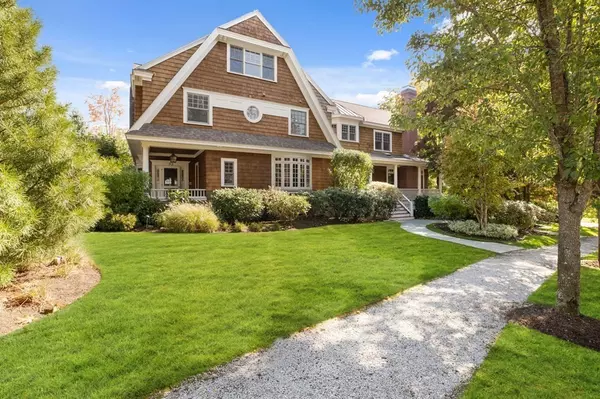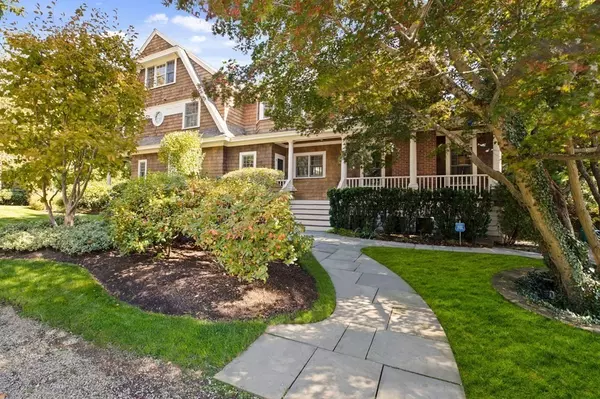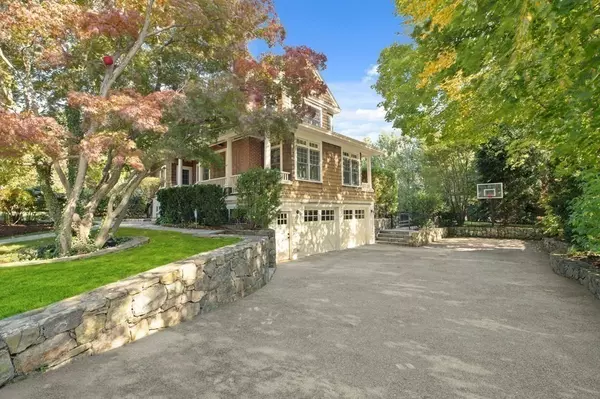For more information regarding the value of a property, please contact us for a free consultation.
92 Dartmouth Street Newton, MA 02465
Want to know what your home might be worth? Contact us for a FREE valuation!

Our team is ready to help you sell your home for the highest possible price ASAP
Key Details
Sold Price $4,500,000
Property Type Single Family Home
Sub Type Single Family Residence
Listing Status Sold
Purchase Type For Sale
Square Footage 6,693 sqft
Price per Sqft $672
Subdivision West Newton Hill
MLS Listing ID 72804830
Sold Date 04/12/21
Style Gambrel /Dutch, Shingle
Bedrooms 6
Full Baths 6
Half Baths 1
Year Built 2004
Annual Tax Amount $32,365
Tax Year 2021
Lot Size 0.370 Acres
Acres 0.37
Property Description
Sophisticated Craftsmanship and Detail Abound throughout this LDa Designed Home in the Brae Burn neighborhood of West Newton! Elegance is seen throughout this 6 Bedroom, 6.5 Bath Residence which features a Contemporary Custom Eat-In Kitchen with High End Appliances adjacent to a Bright and Spacious Family Room with Wood Burning Fireplace. Elaborate Crown Moldings and Columns set the stage for Wonderful Entertaining Spaces with Multiple French Doors opening to the Lush and Private landscaped yard featuring Mahogany Decks, Stone Walls & Tiered Patios. All rooms including Living Room, Dining room and Library offer Double Wide Entry allowing for Open Flow Living. Four En Suite bedrooms on the Second Floor with Custom Closets & Built Ins including Master Suite Suite with Dressing Room. Third Floor offers Two Add'l Bedrooms and Bath. The Lower Level includes a State of the Art Movie Theater, Second Family Room, Kitchenette, Bedroom and Bath as well as a Two Car Heated Garage.
Location
State MA
County Middlesex
Area West Newton
Zoning SR1
Direction Comm Ave to Dartmouth
Rooms
Family Room Flooring - Hardwood, French Doors, Deck - Exterior, Exterior Access, Recessed Lighting
Basement Full, Walk-Out Access, Interior Entry, Garage Access, Sump Pump
Primary Bedroom Level Second
Dining Room Flooring - Hardwood, Window(s) - Bay/Bow/Box, French Doors, Recessed Lighting, Wainscoting
Kitchen Closet/Cabinets - Custom Built, Flooring - Hardwood, Pantry, Countertops - Stone/Granite/Solid, Kitchen Island, Deck - Exterior, Exterior Access, Recessed Lighting, Second Dishwasher, Stainless Steel Appliances, Wine Chiller, Gas Stove, Lighting - Pendant
Interior
Interior Features Recessed Lighting, Crown Molding, Cable Hookup, Closet, Wainscoting, Closet/Cabinets - Custom Built, Bathroom - Tiled With Shower Stall, Library, Media Room, Foyer, Mud Room, Exercise Room, Live-in Help Quarters, Central Vacuum, Wired for Sound
Heating Central, Forced Air, Electric Baseboard, Humidity Control, Natural Gas
Cooling Central Air
Flooring Hardwood, Flooring - Wall to Wall Carpet, Flooring - Stone/Ceramic Tile, Flooring - Hardwood
Fireplaces Number 3
Fireplaces Type Family Room, Living Room
Appliance Range, Oven, Dishwasher, Disposal, Microwave, Refrigerator, Washer, Dryer, Wine Refrigerator, Washer/Dryer, Vacuum System, Range Hood, Second Dishwasher, Gas Water Heater, Tank Water Heater, Utility Connections for Gas Range, Utility Connections for Gas Oven, Utility Connections for Electric Oven, Utility Connections for Gas Dryer
Laundry Dryer Hookup - Electric, Washer Hookup, Countertops - Stone/Granite/Solid, Gas Dryer Hookup, Second Floor
Exterior
Exterior Feature Professional Landscaping, Sprinkler System, Decorative Lighting, Stone Wall
Garage Spaces 2.0
Fence Fenced
Community Features Public Transportation, Tennis Court(s), Golf, Medical Facility, Highway Access, House of Worship, Private School, Public School, T-Station
Utilities Available for Gas Range, for Gas Oven, for Electric Oven, for Gas Dryer, Washer Hookup
Roof Type Shingle
Total Parking Spaces 4
Garage Yes
Building
Lot Description Corner Lot, Level
Foundation Concrete Perimeter
Sewer Public Sewer
Water Public
Architectural Style Gambrel /Dutch, Shingle
Schools
Elementary Schools Pierce
Middle Schools Day
High Schools Newton North
Read Less
Bought with Chamberlain Group • Historic Homes, Inc.



