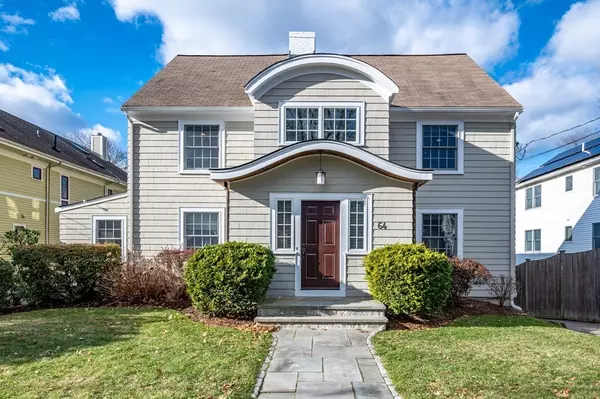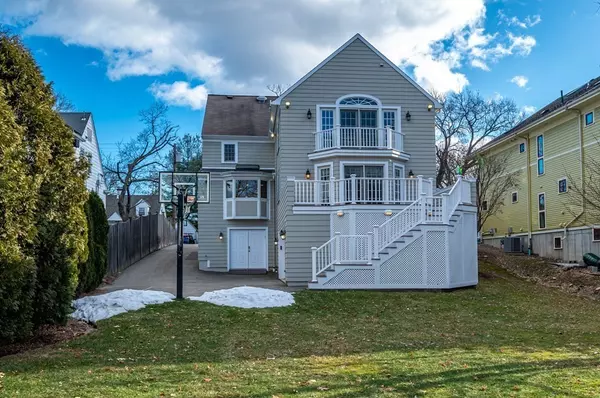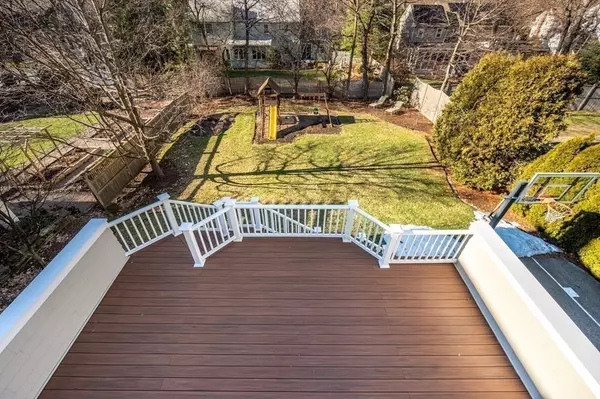For more information regarding the value of a property, please contact us for a free consultation.
64 Garland Rd Newton, MA 02459
Want to know what your home might be worth? Contact us for a FREE valuation!

Our team is ready to help you sell your home for the highest possible price ASAP
Key Details
Sold Price $1,875,000
Property Type Single Family Home
Sub Type Single Family Residence
Listing Status Sold
Purchase Type For Sale
Square Footage 3,830 sqft
Price per Sqft $489
Subdivision Newton Centre
MLS Listing ID 72775882
Sold Date 04/09/21
Style Colonial
Bedrooms 5
Full Baths 2
Half Baths 1
Year Built 1932
Annual Tax Amount $16,663
Tax Year 2021
Lot Size 10,890 Sqft
Acres 0.25
Property Description
Coveted Mason Rice Neighborhood! This center entrance colonial has been expanded and immaculately cared for by the current owners. Sited on a deep lot, the home accommodates today's needs for outdoor activities and entertaining while offering great space indoors for home offices, family learning and play time that will be appreciated forever. Imagine getting work done in the dedicated home office while having the ability to take a break on the amazing deck overlooking the expansive yard. Quality additions include a large entry foyer, living/family room, tranquil master suite, large 2nd floor laundry room (just where you want it), + an oversized direct entry 2 car garage. Anderson windows. Newer cedar shingle exterior. There is potential for a full bath and/or 6th bedroom on the third level. Just blocks to Mason Rice, Whole Foods, Library, Newton Centre Playground + Sports Fields. Less than 1mile the Ts, Shops, + Restaurants in Newton Centre AND Newton Highlands. WALK SCORE 77!
Location
State MA
County Middlesex
Area Newton Center
Zoning SR2
Direction Beacon or Homer to Garland
Rooms
Family Room Flooring - Hardwood, Recessed Lighting
Basement Partially Finished, Walk-Out Access, Garage Access
Primary Bedroom Level Second
Dining Room Beamed Ceilings, Closet/Cabinets - Custom Built, Flooring - Hardwood
Kitchen Flooring - Hardwood, Dining Area, Pantry, Countertops - Stone/Granite/Solid, Open Floorplan, Recessed Lighting, Second Dishwasher
Interior
Interior Features Beamed Ceilings, Closet/Cabinets - Custom Built, Recessed Lighting, Closet, Home Office, Play Room, Foyer
Heating Baseboard, Hot Water, Natural Gas, Fireplace
Cooling Central Air
Flooring Tile, Carpet, Hardwood, Flooring - Hardwood, Flooring - Stone/Ceramic Tile
Fireplaces Number 2
Fireplaces Type Dining Room
Appliance Range, Dishwasher, Disposal, Washer, Dryer, Gas Water Heater
Laundry Closet/Cabinets - Custom Built, Flooring - Stone/Ceramic Tile, Countertops - Stone/Granite/Solid, Recessed Lighting, Second Floor
Exterior
Exterior Feature Balcony, Rain Gutters, Professional Landscaping, Sprinkler System
Garage Spaces 2.0
Community Features Public Transportation, Shopping, Tennis Court(s), Park, Walk/Jog Trails, House of Worship, Public School, T-Station
Waterfront Description Beach Front, Lake/Pond, Walk to, 1/2 to 1 Mile To Beach, Beach Ownership(Public)
Roof Type Shingle, Other
Total Parking Spaces 3
Garage Yes
Building
Lot Description Level
Foundation Block
Sewer Public Sewer
Water Public
Architectural Style Colonial
Schools
Elementary Schools Mason Rice
Middle Schools Brown
High Schools North/South
Others
Acceptable Financing Delayed Occupancy
Listing Terms Delayed Occupancy
Read Less
Bought with Jamie Genser • Coldwell Banker Realty - Brookline



