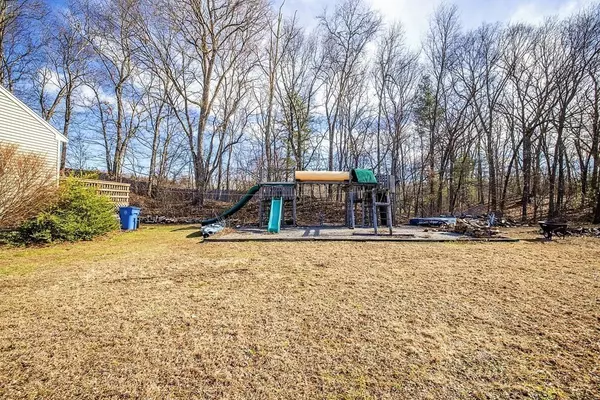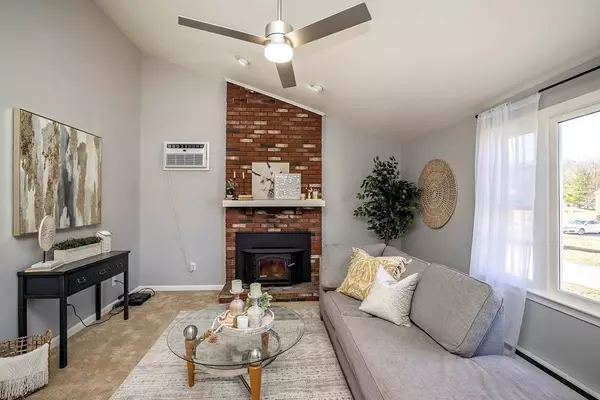For more information regarding the value of a property, please contact us for a free consultation.
305 Cowell Rd #305 Wrentham, MA 02093
Want to know what your home might be worth? Contact us for a FREE valuation!

Our team is ready to help you sell your home for the highest possible price ASAP
Key Details
Sold Price $326,000
Property Type Condo
Sub Type Condominium
Listing Status Sold
Purchase Type For Sale
Square Footage 1,800 sqft
Price per Sqft $181
MLS Listing ID 72806682
Sold Date 05/17/21
Bedrooms 2
Full Baths 1
HOA Fees $90/mo
HOA Y/N true
Year Built 1986
Annual Tax Amount $3,472
Tax Year 2021
Property Description
Updated end unit with super low fees! Split entry style attached home offers single level living upstairs, plus 2 bonus rooms in the lower level! Peaceful and quiet location at the end of a cul de sac. Recent updates include interior paint, several windows, slider, front door, water heater, and air conditioner. Wood stove can heat the whole first floor and new AC cools the whole floor! Short drive to Sweatt Beach, outlet shopping, and Wrentham's quaint town center. Easy commute to routes 1 and 495, and Norfolk commuter rail. Come see why Madison East is such a great neighborhood to call home! Swing set belongs exclusively to the owner, and can be left for the new buyer if desired. Open House by appointment Saturday April 3rd 12:30-3:00.
Location
State MA
County Norfolk
Zoning R
Direction Madison Street to Cowell Road, follow to end of cul de sac
Rooms
Primary Bedroom Level First
Kitchen Flooring - Laminate, Dining Area, Deck - Exterior, Exterior Access, Slider
Interior
Interior Features Bonus Room, Home Office
Heating Electric, Wood Stove
Cooling Wall Unit(s)
Flooring Flooring - Laminate
Fireplaces Number 1
Fireplaces Type Living Room
Appliance Electric Water Heater
Laundry In Basement, In Unit
Exterior
Total Parking Spaces 2
Garage No
Building
Story 2
Sewer Private Sewer
Water Public
Schools
Elementary Schools Delaney
Middle Schools King Philip
High Schools King Philip
Others
Pets Allowed Yes
Read Less
Bought with Sharon D'Arrigo • RE/MAX Real Estate Center
GET MORE INFORMATION




