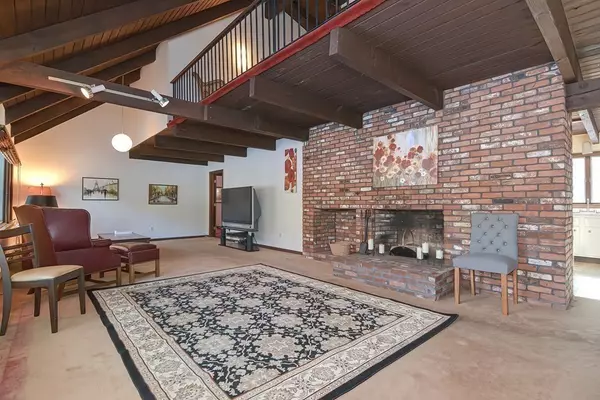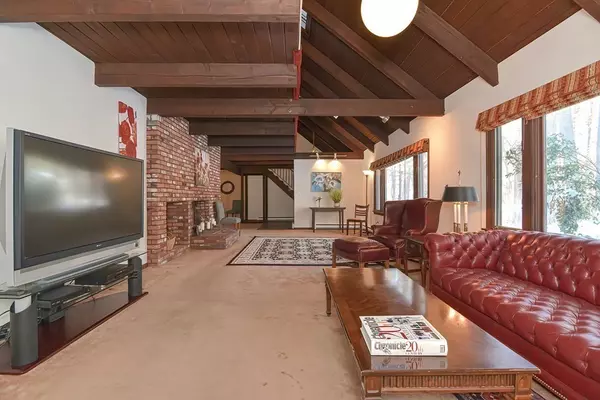For more information regarding the value of a property, please contact us for a free consultation.
144 Kirkland Dr Stow, MA 01775
Want to know what your home might be worth? Contact us for a FREE valuation!

Our team is ready to help you sell your home for the highest possible price ASAP
Key Details
Sold Price $565,000
Property Type Single Family Home
Sub Type Single Family Residence
Listing Status Sold
Purchase Type For Sale
Square Footage 2,436 sqft
Price per Sqft $231
Subdivision Harvard Acres
MLS Listing ID 72785542
Sold Date 03/30/21
Style Cape, Contemporary
Bedrooms 4
Full Baths 3
HOA Fees $2/ann
HOA Y/N true
Year Built 1976
Annual Tax Amount $9,872
Tax Year 2021
Lot Size 0.920 Acres
Acres 0.92
Property Description
New Listing! Sought after Neighborhood! Spacious 2,400 SF of living space. 30x14-foot living room with skylights & exposed beams. You will love the open concept with Large dining room & kitchen. First floor bedroom, a full shower bath and laundry. Wonderful floor plan that will fit your needs. Upstairs you will find 3 spacious bedrooms, a beautiful open loft with fireplace & built-in bookshelves. The Master offers you a balcony & a full shower bath. 2 additional bedrooms, one with a balcony & stairs would make perfect office space. The neighborhood has a tennis court & playground available. Minutes to Delaney Pond & Hundreds of acres of trails. Stow is known for its Recreation Department, Sought after Stow Schools, Golf, Apples & the Emerald Necklace of Conservation Trails. Minutes to commuter routes & the Acton Train. Call for a virtual tour or a private showing!
Location
State MA
County Middlesex
Zoning R
Direction Harvard Rd to Kirkland
Rooms
Primary Bedroom Level Second
Dining Room Beamed Ceilings, Flooring - Wall to Wall Carpet
Kitchen Beamed Ceilings, Closet, Flooring - Vinyl, Breakfast Bar / Nook, Exterior Access
Interior
Interior Features Balcony - Interior, Entrance Foyer, Loft, Internet Available - Broadband
Heating Electric Baseboard, Electric, Fireplace
Cooling None
Flooring Carpet, Stone / Slate, Wood Laminate, Flooring - Stone/Ceramic Tile, Flooring - Wall to Wall Carpet
Fireplaces Number 2
Fireplaces Type Kitchen, Living Room
Appliance Range, Dishwasher, Refrigerator, Washer, Dryer, Water Treatment, Electric Water Heater, Tank Water Heater, Utility Connections for Electric Range, Utility Connections for Electric Dryer
Laundry Electric Dryer Hookup, Washer Hookup, First Floor
Exterior
Exterior Feature Balcony
Garage Spaces 2.0
Community Features Shopping, Tennis Court(s), Park, Walk/Jog Trails, Golf, Bike Path, Conservation Area, Public School, Other
Utilities Available for Electric Range, for Electric Dryer, Washer Hookup
Waterfront Description Beach Front, 3/10 to 1/2 Mile To Beach
Total Parking Spaces 4
Garage Yes
Building
Lot Description Gentle Sloping
Foundation Slab
Sewer Private Sewer
Water Private
Architectural Style Cape, Contemporary
Schools
Elementary Schools Center
Middle Schools Hale
High Schools Nashoba
Read Less
Bought with Todd Movsessian • Barrett Sotheby's International Realty



