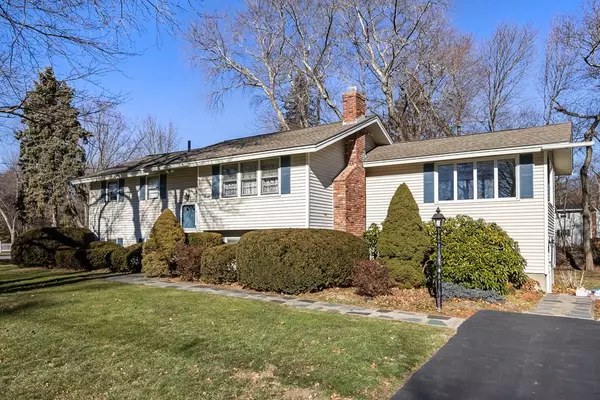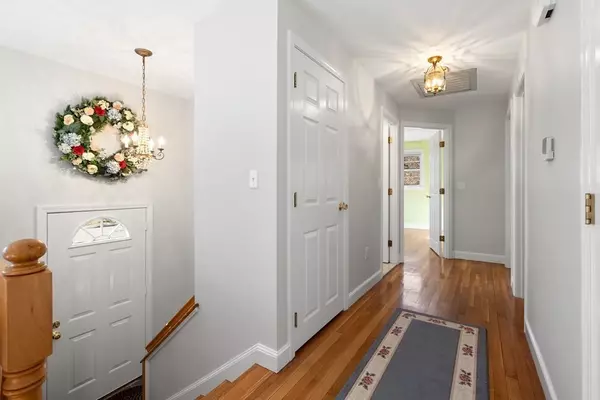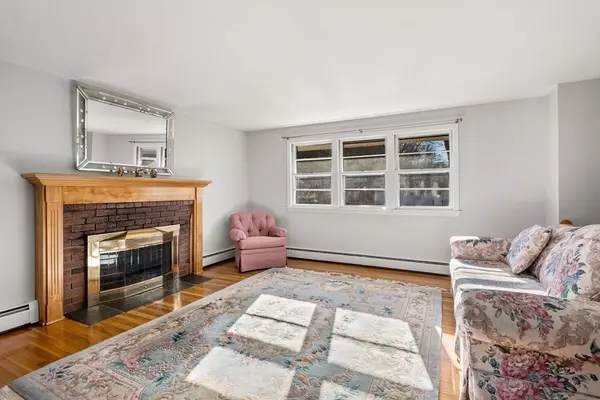For more information regarding the value of a property, please contact us for a free consultation.
48 Causeway Street Hudson, MA 01749
Want to know what your home might be worth? Contact us for a FREE valuation!

Our team is ready to help you sell your home for the highest possible price ASAP
Key Details
Sold Price $510,000
Property Type Single Family Home
Sub Type Single Family Residence
Listing Status Sold
Purchase Type For Sale
Square Footage 1,739 sqft
Price per Sqft $293
Subdivision Lakeview
MLS Listing ID 72779969
Sold Date 03/29/21
Style Raised Ranch
Bedrooms 4
Full Baths 2
Year Built 1966
Annual Tax Amount $6,103
Tax Year 2021
Lot Size 0.740 Acres
Acres 0.74
Property Description
This light and bright four bedroom home has been lovingly cared for and tastefully updated by its original owners. Located in the desirable Forest Avenue School neighborhood, it is set on a nicely landscaped lot with mature plantings, trees, shed, and a private patio. There is a sun-filled, fireplaced living room, a welcoming family room/office surrounded by windows, three bedrooms, a full bath and an updated kitchen with stainless steel appliances, sleek corian countertops,a triple bow window over the sink and sparkling oak cabinets. The sprawling lower level is carpeted with a large family room with sliders to the patio, a fourth bedroom, updated bathroom with shower and a utility/laundry room. This inviting home also features gleaming hardwood floors, freshly painted rooms, and lots of closets and windows. Superb curb appeal, "move-in" ready,with easy access to the rail trail, beach, and thriving downtown Hudson with its fabulous restaurants and shops.
Location
State MA
County Middlesex
Zoning res
Direction Forest Avenue to John Robinson Road to 48 Causeway
Rooms
Family Room Ceiling Fan(s), Closet/Cabinets - Custom Built, Flooring - Wall to Wall Carpet, Recessed Lighting, Wainscoting
Basement Full, Finished, Walk-Out Access, Interior Entry
Primary Bedroom Level First
Kitchen Flooring - Stone/Ceramic Tile, Window(s) - Bay/Bow/Box, Dining Area, Countertops - Stone/Granite/Solid, Recessed Lighting, Stainless Steel Appliances
Interior
Interior Features Slider, Closet, Great Room, Office, Central Vacuum
Heating Baseboard, Natural Gas
Cooling None, Whole House Fan
Flooring Tile, Carpet, Hardwood, Stone / Slate, Flooring - Wall to Wall Carpet
Fireplaces Number 1
Fireplaces Type Living Room
Appliance Range, Dishwasher, Microwave, Refrigerator, Washer, Dryer, Tank Water Heaterless, Plumbed For Ice Maker, Utility Connections for Gas Range, Utility Connections for Gas Dryer
Laundry Washer Hookup
Exterior
Exterior Feature Storage
Community Features Shopping, Tennis Court(s), Walk/Jog Trails, Bike Path, Public School, Sidewalks
Utilities Available for Gas Range, for Gas Dryer, Washer Hookup, Icemaker Connection
Waterfront Description Beach Front, Lake/Pond, 1/2 to 1 Mile To Beach, Beach Ownership(Public)
Roof Type Shingle
Total Parking Spaces 4
Garage No
Building
Lot Description Corner Lot
Foundation Concrete Perimeter
Sewer Public Sewer
Water Public
Schools
Elementary Schools Forest Ave
Middle Schools Quinn
High Schools Hudson
Others
Acceptable Financing Contract
Listing Terms Contract
Read Less
Bought with Chinatti Realty Group • Pathways
GET MORE INFORMATION




