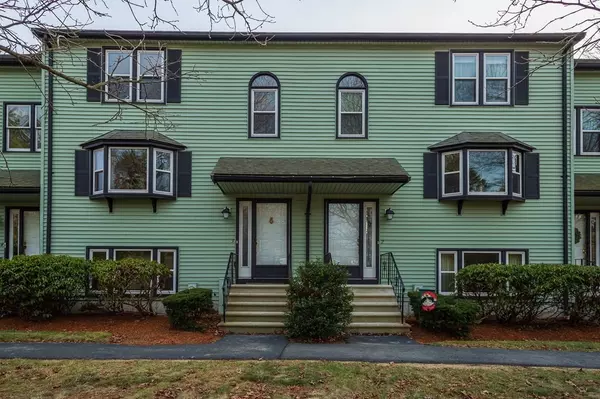For more information regarding the value of a property, please contact us for a free consultation.
3 Meadowbrook Rd #3 Millis, MA 02054
Want to know what your home might be worth? Contact us for a FREE valuation!

Our team is ready to help you sell your home for the highest possible price ASAP
Key Details
Sold Price $290,000
Property Type Condo
Sub Type Condominium
Listing Status Sold
Purchase Type For Sale
Square Footage 1,569 sqft
Price per Sqft $184
MLS Listing ID 72782033
Sold Date 03/22/21
Bedrooms 2
Full Baths 1
Half Baths 1
HOA Fees $320/mo
HOA Y/N true
Year Built 1988
Annual Tax Amount $5,099
Tax Year 2020
Property Description
DUE to SUNDAYS WEATHER OH CANCELLED. Contact me to schedule a preview Welcome home to peaceful Meadowbrook Condo Community. This 1500 sq. ft., 3 level condo is move in ready. The kitchen had a $32,000 update only 4 years ago. Sale includes all appliances, gas stove, 4 year old double refrigerator, microwave and dishwasher. The kitchen also provides access to a private back deck. Two spacious size bedrooms on the second floor both with double closets and wall to wall carpeting. The generous sized living room provides plenty of space for entertaining family and friends. The 425 sq. ft. bonus room in lower level is a perfect location for the entire family. The lower level also allows access to the backyard patio. Other features include a 10 year old high efficiency Goodman Furnace and A/C, a high efficiency Rinnai tankless water heater (6 years old), instant hot water. The 17 unit condo development is surrounded by farmland. Pet friendly for dogs under 25 pounds. No restriction on breeds.
Location
State MA
County Norfolk
Zoning Res
Direction Village St., left on Plain St., left on Spring St., left on Meadowbrook. First building on the right
Rooms
Family Room Closet, Exterior Access
Primary Bedroom Level Second
Kitchen Flooring - Laminate, Countertops - Upgraded, Breakfast Bar / Nook, Cabinets - Upgraded, Deck - Exterior, Exterior Access, Recessed Lighting, Remodeled, Gas Stove, Lighting - Overhead
Interior
Heating Forced Air, Natural Gas
Cooling Central Air
Flooring Carpet, Hardwood
Appliance Range, Dishwasher, Disposal, Microwave, Refrigerator, Washer, Dryer, Range Hood, Electric Water Heater, Utility Connections for Gas Range, Utility Connections for Gas Oven, Utility Connections for Gas Dryer
Laundry In Unit, Washer Hookup
Exterior
Exterior Feature Rain Gutters, Professional Landscaping
Community Features Shopping, Highway Access, Public School
Utilities Available for Gas Range, for Gas Oven, for Gas Dryer, Washer Hookup
Roof Type Shingle
Total Parking Spaces 2
Garage No
Building
Story 3
Sewer Public Sewer
Water Public
Others
Pets Allowed Yes w/ Restrictions
Acceptable Financing Contract
Listing Terms Contract
Read Less
Bought with Joleen Rose • ERA Key Realty Services-Bay State Group
GET MORE INFORMATION




