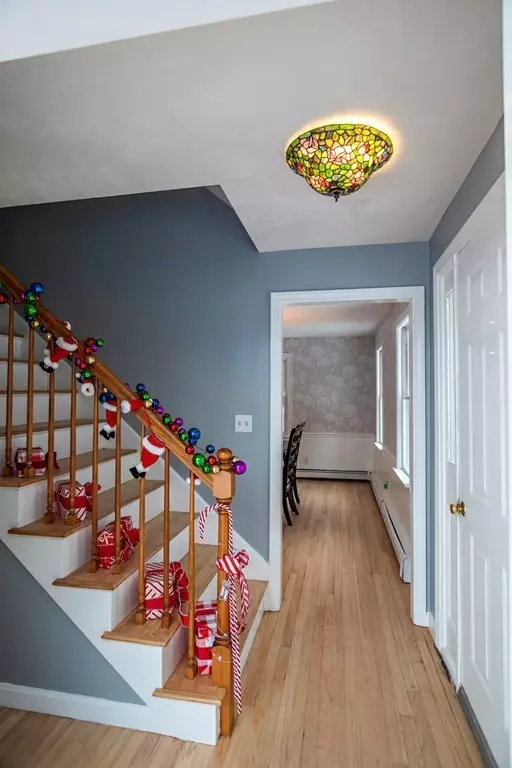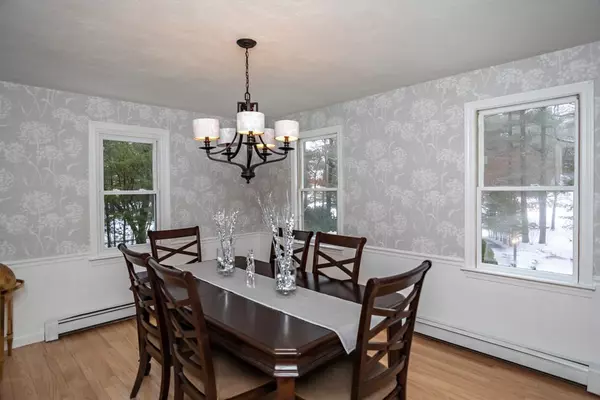For more information regarding the value of a property, please contact us for a free consultation.
38 Deer Hill Ln Carver, MA 02330
Want to know what your home might be worth? Contact us for a FREE valuation!

Our team is ready to help you sell your home for the highest possible price ASAP
Key Details
Sold Price $525,000
Property Type Single Family Home
Sub Type Single Family Residence
Listing Status Sold
Purchase Type For Sale
Square Footage 2,088 sqft
Price per Sqft $251
Subdivision Heritage Hills
MLS Listing ID 72768942
Sold Date 03/15/21
Style Colonial
Bedrooms 3
Full Baths 3
HOA Y/N false
Year Built 1989
Annual Tax Amount $6,916
Tax Year 2020
Lot Size 1.380 Acres
Acres 1.38
Property Description
Heritage Hills! Beautifully situated on a large private lot, this saltbox colonial is what you've been looking for! When you walk in the front door, to the right is the formal dining room with hardwood floors, new lighting fixture and stunning wallpaper. To the left is the formal living room, or home office, with hardwood floors and french doors that lead to the family room with cathedral ceiling, ceiling fan, 2 skylights and a picture window looking out onto the private backyard with inground pool and shed. The large kitchen has a dining area, recessed lighting, stainless appliances, island & plenty of cabinets. Also on the main floor is a large coat closet and a remodeled bath with beautiful tile, shower stall and pedestal sink. Up the hardwood stairs you will find the master bedroom with a large walk in closet, master bath with new double vanity & new tile. Two more good sized bedrooms with closets and full bath also on the second level. Home also has central vac and irrigation!
Location
State MA
County Plymouth
Area South Carver
Zoning RES /
Direction Tremont Street to Wareham Street to Deer Hill Lane
Rooms
Family Room Skylight, Cathedral Ceiling(s), Ceiling Fan(s), Flooring - Wall to Wall Carpet, Window(s) - Picture, Cable Hookup
Basement Full, Garage Access, Unfinished
Primary Bedroom Level Second
Dining Room Flooring - Hardwood, Chair Rail, Lighting - Pendant
Kitchen Flooring - Laminate, Dining Area, Kitchen Island, Deck - Exterior, Exterior Access, Recessed Lighting, Slider, Stainless Steel Appliances, Lighting - Pendant
Interior
Interior Features Central Vacuum
Heating Baseboard, Oil
Cooling None
Flooring Tile, Carpet, Laminate
Fireplaces Number 1
Fireplaces Type Family Room
Appliance Range, Dishwasher, Microwave, Refrigerator, Washer, Dryer, Vacuum System, Oil Water Heater, Tank Water Heater, Plumbed For Ice Maker, Utility Connections for Electric Range, Utility Connections for Electric Oven, Utility Connections for Electric Dryer
Laundry In Basement, Washer Hookup
Exterior
Exterior Feature Rain Gutters, Storage, Sprinkler System
Garage Spaces 3.0
Pool In Ground
Utilities Available for Electric Range, for Electric Oven, for Electric Dryer, Washer Hookup, Icemaker Connection
Roof Type Shingle
Total Parking Spaces 10
Garage Yes
Private Pool true
Building
Lot Description Wooded
Foundation Concrete Perimeter
Sewer Inspection Required for Sale, Private Sewer
Water Private
Architectural Style Colonial
Schools
Elementary Schools Carver
Middle Schools Cmhs
High Schools Cmhs
Others
Senior Community false
Acceptable Financing Contract
Listing Terms Contract
Read Less
Bought with Kathie Palm • Belsito & Associates Inc.



