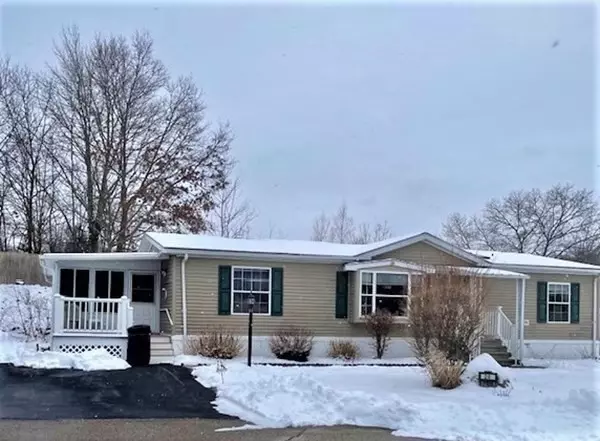For more information regarding the value of a property, please contact us for a free consultation.
637 S Washington St #24 North Attleboro, MA 02760
Want to know what your home might be worth? Contact us for a FREE valuation!

Our team is ready to help you sell your home for the highest possible price ASAP
Key Details
Sold Price $220,250
Property Type Mobile Home
Sub Type Mobile Home
Listing Status Sold
Purchase Type For Sale
Square Footage 1,394 sqft
Price per Sqft $157
Subdivision Riverview Estates
MLS Listing ID 72781632
Sold Date 03/12/21
Bedrooms 3
Full Baths 2
HOA Fees $400
HOA Y/N true
Year Built 1998
Property Description
Are you looking for a 55+ Well established community w convenience access to major highways, shopping & services? Then come view this rare find in RIVERVIEW Estates. This open floor plan has an updated kitchen w natural sun light through the triple skylight & plenty of cabinetry for all your kitchen needs. Relax in your expanded living room. Have coffee in your 3 season spacious porch. Master bedroom has a master bathroom w walk in shower. Utilize one of the other two bedrooms for an office, den, storage, painting studio... so many possibilities. This home has a brand new roof & newer water heater w central air & electric heat. Washer, Dryer & appliances included; HOA fee includes water, sewer, land taxes, rubbish collection & maintaining the private street. Don't miss this rear Opportunity. Easy to show
Location
State MA
County Bristol
Direction Route 1 South Washington St North Attleboro. Please use GPS
Rooms
Primary Bedroom Level Main
Dining Room Ceiling Fan(s), Open Floorplan
Kitchen Skylight, Closet, Flooring - Stone/Ceramic Tile, Cabinets - Upgraded, Exterior Access, Open Floorplan, Gas Stove
Interior
Heating Central, Electric Baseboard, Electric
Cooling Central Air
Flooring Tile, Carpet, Wood Laminate
Appliance Range, Dishwasher, Refrigerator, Washer, Dryer, Gas Water Heater, Tank Water Heaterless, Utility Connections for Gas Range
Laundry First Floor, Washer Hookup
Exterior
Exterior Feature Storage
Community Features Public Transportation, Shopping, Tennis Court(s), Park, Walk/Jog Trails, Golf, Laundromat, Highway Access, House of Worship, Public School
Utilities Available for Gas Range, Washer Hookup
Roof Type Shingle
Total Parking Spaces 2
Garage No
Building
Lot Description Cul-De-Sac, Cleared, Level, Other
Foundation Other
Sewer Public Sewer
Water Public
Others
Senior Community true
Acceptable Financing Other (See Remarks)
Listing Terms Other (See Remarks)
Read Less
Bought with Kathy Portway • Success! Real Estate



