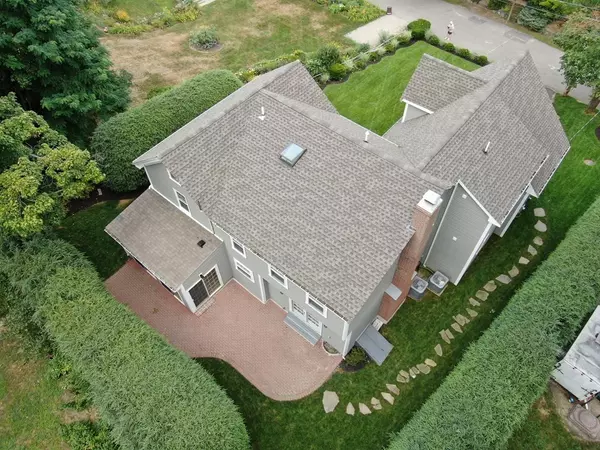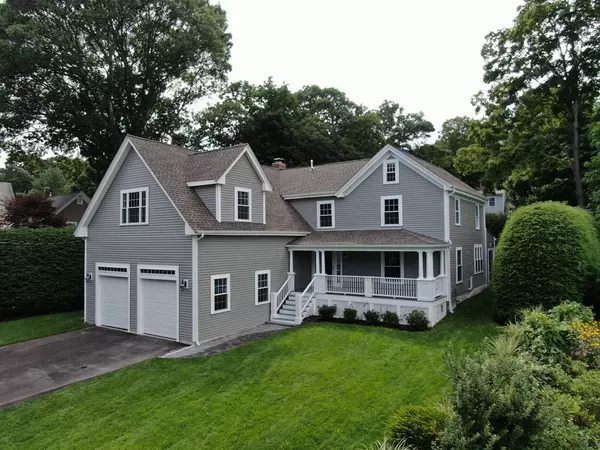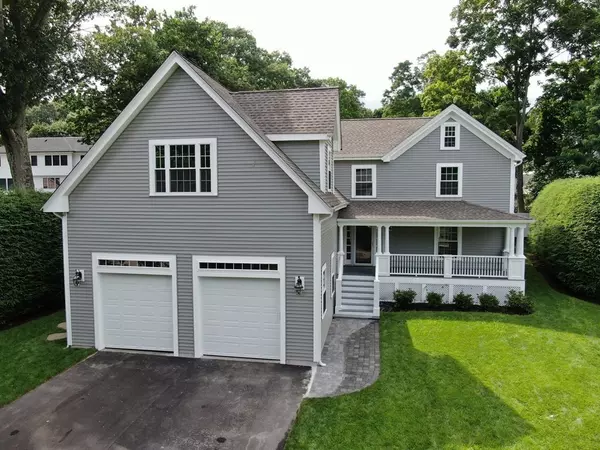For more information regarding the value of a property, please contact us for a free consultation.
51 Cummings Rd. Newton, MA 02459
Want to know what your home might be worth? Contact us for a FREE valuation!

Our team is ready to help you sell your home for the highest possible price ASAP
Key Details
Sold Price $1,780,000
Property Type Single Family Home
Sub Type Single Family Residence
Listing Status Sold
Purchase Type For Sale
Square Footage 3,628 sqft
Price per Sqft $490
Subdivision Newton Centre
MLS Listing ID 72706622
Sold Date 03/12/21
Style Colonial
Bedrooms 4
Full Baths 3
Half Baths 1
Year Built 1860
Annual Tax Amount $7,989
Tax Year 2020
Lot Size 9,147 Sqft
Acres 0.21
Property Description
Quiet Newton Center location in the heart of Newton. Off Commonwealth Ave and Homer St. Curb appeal and high quality living space inside and outside. Complete renovation and large addition in 2020. Hardwood Flooring Throughout. Carrier Infinity Furnaces and Carrier Infinity Central AC System. First floor open floor plan for entertaining and family gatherings. Luxury Kitchen has Sub-Zero and Wolf appliances, Solid Cherry Cabinets, Fantasy Brown Granite Counter Tops and Full Backsplash. Luxury Baths have Multi Function Shower Systems, and Calacatta Marble or Quartz. Large 2 Car Garage with capacity for lifts or loft storage. Sun room opens to brick patio BBQ area with Natural Gas Hook-up. Beautifully Landscaped and new irrigation system, over 50 mature Hemlock and Rhododendron providing natural beauty and privacy. Basement has a 2nd W/GD hook-up. This home is complete and ready for your fabulous style and comfort.
Location
State MA
County Middlesex
Area Newton Center
Zoning SR2
Direction Off Homer Street from Commonwealth Avenue or Walnut Street,
Rooms
Basement Full, Partially Finished
Primary Bedroom Level Second
Dining Room Open Floorplan, Lighting - Overhead, Crown Molding
Kitchen Bathroom - Full, Flooring - Hardwood, Countertops - Stone/Granite/Solid, Kitchen Island, Breakfast Bar / Nook, Cabinets - Upgraded, Open Floorplan, Recessed Lighting, Remodeled, Stainless Steel Appliances, Wine Chiller, Gas Stove, Crown Molding
Interior
Interior Features Ceiling Fan(s), Slider, Bathroom - Half, Sun Room, Bathroom, Finish - Sheetrock, Internet Available - Broadband, High Speed Internet
Heating Central, Forced Air, Natural Gas
Cooling Central Air, Dual, ENERGY STAR Qualified Equipment
Flooring Tile, Marble, Hardwood, Flooring - Stone/Ceramic Tile
Fireplaces Number 1
Fireplaces Type Living Room
Appliance Range, Dishwasher, Disposal, Microwave, ENERGY STAR Qualified Refrigerator, Wine Refrigerator, ENERGY STAR Qualified Dishwasher, Range Hood, Gas Water Heater, Plumbed For Ice Maker, Utility Connections for Gas Range, Utility Connections for Gas Dryer, Utility Connections for Electric Dryer, Utility Connections Outdoor Gas Grill Hookup
Laundry Electric Dryer Hookup, Washer Hookup, Lighting - Overhead, Second Floor
Exterior
Exterior Feature Professional Landscaping, Sprinkler System
Garage Spaces 2.0
Community Features Public Transportation, Shopping, Park, Walk/Jog Trails, Golf, Medical Facility, Conservation Area, Highway Access, House of Worship, Private School, Public School, T-Station, University
Utilities Available for Gas Range, for Gas Dryer, for Electric Dryer, Washer Hookup, Icemaker Connection, Outdoor Gas Grill Hookup
Roof Type Shingle
Total Parking Spaces 2
Garage Yes
Building
Lot Description Gentle Sloping, Level
Foundation Concrete Perimeter, Granite
Sewer Public Sewer
Water Public
Architectural Style Colonial
Schools
Elementary Schools Mason Rice
Middle Schools Charles E Brown
High Schools Newton North
Others
Senior Community false
Acceptable Financing Lender Approval Required
Listing Terms Lender Approval Required
Read Less
Bought with Andersen Group Realty • Keller Williams Realty Boston Northwest



