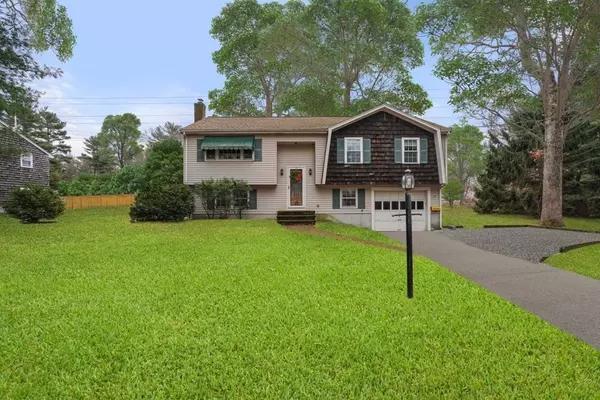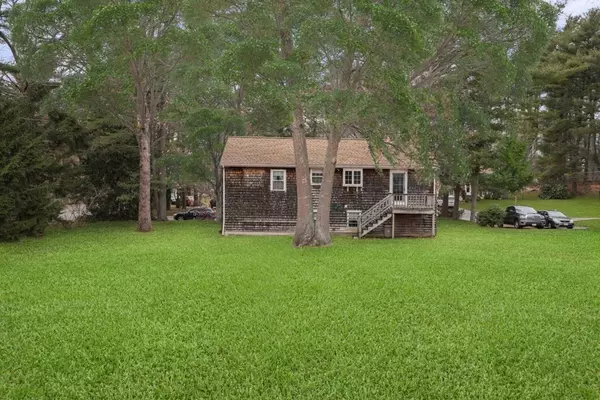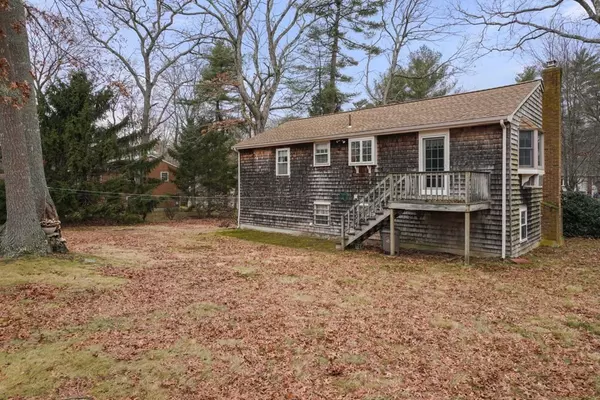For more information regarding the value of a property, please contact us for a free consultation.
59 Elizabeth Drive Raynham, MA 02767
Want to know what your home might be worth? Contact us for a FREE valuation!

Our team is ready to help you sell your home for the highest possible price ASAP
Key Details
Sold Price $455,000
Property Type Single Family Home
Sub Type Single Family Residence
Listing Status Sold
Purchase Type For Sale
Square Footage 1,735 sqft
Price per Sqft $262
MLS Listing ID 72779166
Sold Date 03/11/21
Style Raised Ranch
Bedrooms 3
Full Baths 2
HOA Y/N false
Year Built 1970
Annual Tax Amount $4,937
Tax Year 2021
Lot Size 0.460 Acres
Acres 0.46
Property Description
Move right in to this well-maintained Raised Ranch in a coveted Raynham neighborhood. This 3 bedroom home offers a renovated kitchen with granite countertops, cherry cabinets and a large eating area, m which opens to the living room and has a slider to the deck. The bedrooms all have wall to wall carpeting and two have double closets. The full bath has a linen closet and upgraded countertop. Downstairs you will find a large family room with fireplace and custom shelving, a home office nook, a large laundry room and another full bath. There is a one-car garage and the house sits on a large, level lot. Close to schools, Raynham town center and major highways, you won't want to miss out on this gem! Offer deadline Saturday, 1/30 at 6:00 P.M.
Location
State MA
County Bristol
Zoning Res
Direction White Street to Elizabeth Drive
Rooms
Family Room Closet/Cabinets - Custom Built, Flooring - Wall to Wall Carpet, Recessed Lighting, Wainscoting
Basement Full, Finished, Interior Entry, Garage Access
Primary Bedroom Level First
Kitchen Window(s) - Bay/Bow/Box, Dining Area, Pantry, Countertops - Stone/Granite/Solid, Countertops - Upgraded, Deck - Exterior, Exterior Access, Recessed Lighting, Slider
Interior
Interior Features Closet/Cabinets - Custom Built, Home Office
Heating Electric Baseboard
Cooling None
Flooring Flooring - Stone/Ceramic Tile
Fireplaces Number 1
Fireplaces Type Family Room
Appliance Range, Dishwasher
Laundry Closet/Cabinets - Custom Built, Flooring - Stone/Ceramic Tile, In Basement
Exterior
Garage Spaces 1.0
Community Features Shopping, Walk/Jog Trails, Conservation Area, House of Worship, Public School
Roof Type Shingle
Total Parking Spaces 4
Garage Yes
Building
Lot Description Level
Foundation Concrete Perimeter
Sewer Public Sewer
Water Public
Architectural Style Raised Ranch
Schools
Elementary Schools Laliberte
Middle Schools Williams
High Schools Br Regional Hs
Others
Senior Community false
Read Less
Bought with Lauren McLean • Keller Williams Elite



