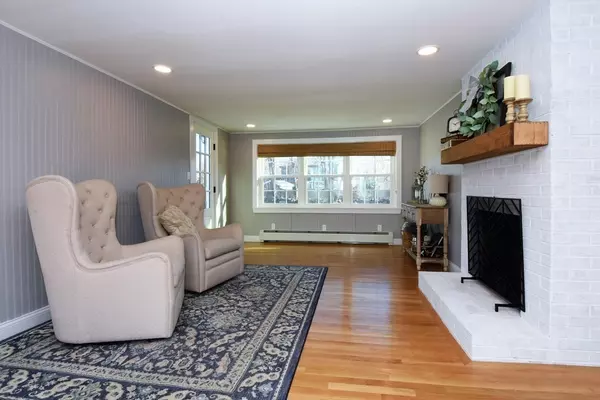For more information regarding the value of a property, please contact us for a free consultation.
46 Martel Road Hamilton, MA 01982
Want to know what your home might be worth? Contact us for a FREE valuation!

Our team is ready to help you sell your home for the highest possible price ASAP
Key Details
Sold Price $750,000
Property Type Single Family Home
Sub Type Single Family Residence
Listing Status Sold
Purchase Type For Sale
Square Footage 2,072 sqft
Price per Sqft $361
MLS Listing ID 72779366
Sold Date 03/08/21
Style Colonial
Bedrooms 4
Full Baths 2
Year Built 1960
Annual Tax Amount $10,979
Tax Year 2021
Lot Size 0.500 Acres
Acres 0.5
Property Description
Classic 4 BR Colonial home in Hamilton! This home offers space for that much needed home office or area for remote learning, Interior walls are painted for today's style of living. The front to back living room with fireplace has plenty of windows allowing lots of natural light with access to fenced yard and garage. Large kitchen/dining area with HW floors has open concept offering plenty of room for large gatherings. The fireplace family room is spacious with lots of windows and HW floors, perfect room to cozy up by the fire. Updated 3/4 bath with shower stall (2018) The second floor offers four spacious bedrooms all with hardwood floors and large closets along with an updated full bath with beadboard 2020. Basement with laundry and workout/gym area. Oversize 2 car garage with work bench, composite deck 2020, porch, new roof & gutters 2019, 26 new windows 2019, 4 new exterior doors 2019, 10 new interior doors 2020, water heater 2017, oil tank 2017, fence 2019, radon mitigation 2019.
Location
State MA
County Essex
Zoning R1A
Direction Essex St to Martel Road
Rooms
Family Room Walk-In Closet(s), Flooring - Hardwood, Recessed Lighting
Basement Full, Bulkhead, Radon Remediation System
Primary Bedroom Level Second
Dining Room Flooring - Hardwood
Kitchen Flooring - Hardwood, Recessed Lighting
Interior
Interior Features Entrance Foyer
Heating Baseboard, Oil
Cooling None
Flooring Tile, Hardwood, Flooring - Hardwood
Fireplaces Number 1
Fireplaces Type Family Room, Living Room
Appliance Range, Dishwasher, Microwave, Refrigerator, Washer, Dryer, Utility Connections for Electric Range, Utility Connections for Electric Dryer
Laundry In Basement, Washer Hookup
Exterior
Exterior Feature Rain Gutters
Garage Spaces 2.0
Fence Fenced/Enclosed, Fenced
Community Features Shopping, Park, Walk/Jog Trails
Utilities Available for Electric Range, for Electric Dryer, Washer Hookup
Roof Type Shingle
Total Parking Spaces 8
Garage Yes
Building
Lot Description Corner Lot
Foundation Concrete Perimeter
Sewer Private Sewer
Water Public
Architectural Style Colonial
Schools
Elementary Schools Hamilton-Wenham
Middle Schools Hamilton-Wenham
High Schools Hamilton-Wenham
Read Less
Bought with The Lopes Group • J. Barrett & Company



