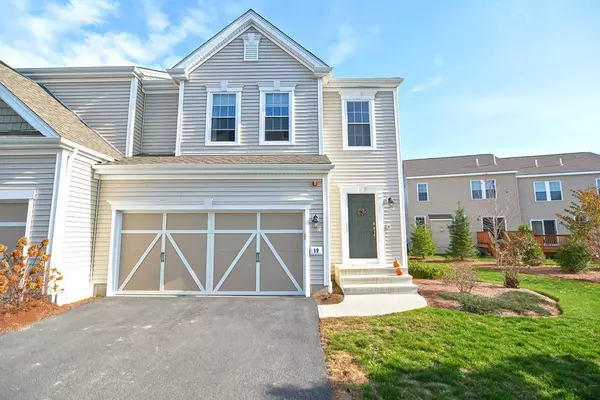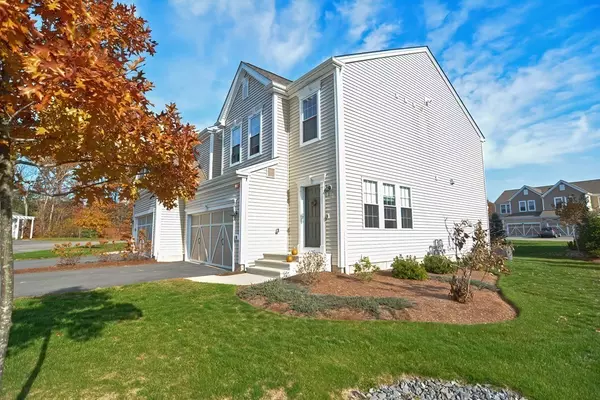For more information regarding the value of a property, please contact us for a free consultation.
19 Wayside Dr #271 Hopkinton, MA 01748
Want to know what your home might be worth? Contact us for a FREE valuation!

Our team is ready to help you sell your home for the highest possible price ASAP
Key Details
Sold Price $590,000
Property Type Condo
Sub Type Condominium
Listing Status Sold
Purchase Type For Sale
Square Footage 1,752 sqft
Price per Sqft $336
MLS Listing ID 72760118
Sold Date 03/05/21
Bedrooms 2
Full Baths 2
Half Baths 1
HOA Fees $276/mo
HOA Y/N true
Year Built 2017
Annual Tax Amount $8,390
Tax Year 2020
Property Description
**OPEN HOUSES CANCELLED...Offer Accepted**. Come see this gorgeous home in sought after Legacy Farms! This spacious townhome, with the Kingston floor plan, offers so many wonderful upgrades including stunning hardwood floors on the main level and stairs, 9 foot ceilings, a large living room with a beautiful marble surround fireplace, an eat-in kitchen with granite countertops and stainless steel appliances, a separate dining area with a sliding door to your own deck, and much more! The lovely master bedroom upstairs has a large en suite which includes a double vanity with a granite countertop, and a huge walk in closet. Rounding out the second floor is another good size bedroom, a separate full bathroom with granite, the laundry hook-ups and a much needed office area for working from home! For your additional comfort, this home also offers a whole house humidifier, a water filtration system, and a water softener. Close to parks, walking trails, restaurants, and more.
Location
State MA
County Middlesex
Zoning Res
Direction Main St (Rt 135) to Clinton St, right onto Wayside Drive to #19
Rooms
Primary Bedroom Level Second
Dining Room Flooring - Hardwood, Deck - Exterior, Slider
Kitchen Flooring - Stone/Ceramic Tile, Countertops - Stone/Granite/Solid, Stainless Steel Appliances
Interior
Heating Forced Air, Natural Gas
Cooling Central Air
Flooring Tile, Carpet, Hardwood
Fireplaces Number 1
Fireplaces Type Living Room
Appliance Range, Dishwasher, Microwave, Gas Water Heater, Tank Water Heaterless, Utility Connections for Gas Range, Utility Connections for Gas Oven, Utility Connections for Electric Dryer
Laundry Electric Dryer Hookup, Washer Hookup, Second Floor
Exterior
Exterior Feature Professional Landscaping
Garage Spaces 2.0
Community Features Public Transportation, Shopping, Park, Walk/Jog Trails, Medical Facility, Bike Path, Conservation Area, Highway Access, Public School, T-Station
Utilities Available for Gas Range, for Gas Oven, for Electric Dryer, Washer Hookup
Waterfront Description Beach Front, Lake/Pond, 1 to 2 Mile To Beach, Beach Ownership(Public)
Roof Type Shingle
Total Parking Spaces 2
Garage Yes
Building
Story 2
Sewer Other
Water Public
Schools
Elementary Schools Mrthn/Elm/Hopk
Middle Schools Hopkinton Ms
High Schools Hopkinton High
Others
Pets Allowed Yes
Senior Community false
Read Less
Bought with Geetanjali Pathak • Keller Williams Realty Westborough
GET MORE INFORMATION




